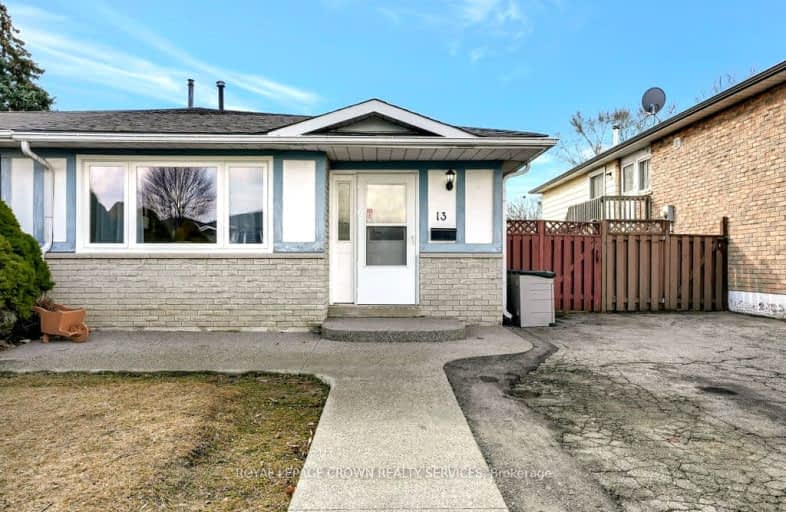
Video Tour
Somewhat Walkable
- Some errands can be accomplished on foot.
67
/100
Somewhat Bikeable
- Most errands require a car.
47
/100

Holy Family School
Elementary: Catholic
0.29 km
Paris Central Public School
Elementary: Public
1.59 km
Glen Morris Central Public School
Elementary: Public
8.22 km
Sacred Heart Catholic Elementary School
Elementary: Catholic
2.96 km
North Ward School
Elementary: Public
0.54 km
Cobblestone Elementary School
Elementary: Public
3.20 km
W Ross Macdonald Deaf Blind Secondary School
Secondary: Provincial
9.79 km
W Ross Macdonald Provincial Secondary School
Secondary: Provincial
9.79 km
Tollgate Technological Skills Centre Secondary School
Secondary: Public
9.75 km
Paris District High School
Secondary: Public
0.71 km
St John's College
Secondary: Catholic
9.98 km
Assumption College School School
Secondary: Catholic
12.35 km
-
Lion's Park
96 Laurel St, Paris ON N3L 3K2 1.79km -
Simply Grand Dog Park
8 Green Lane (Willow St.), Paris ON N3L 3E1 2.18km -
ABC recreation
65 Curtis Ave N, Paris ON N3L 3W1 2.21km
-
TD Bank Financial Group
53 Grand River St N (Mechanic St.), Paris ON N3L 2M3 1.79km -
RBC Royal Bank
300 King George Rd (King George Road), Brantford ON N3R 5L8 9.57km -
TD Bank Financial Group
265 King George Rd, Brantford ON N3R 6Y1 9.74km

