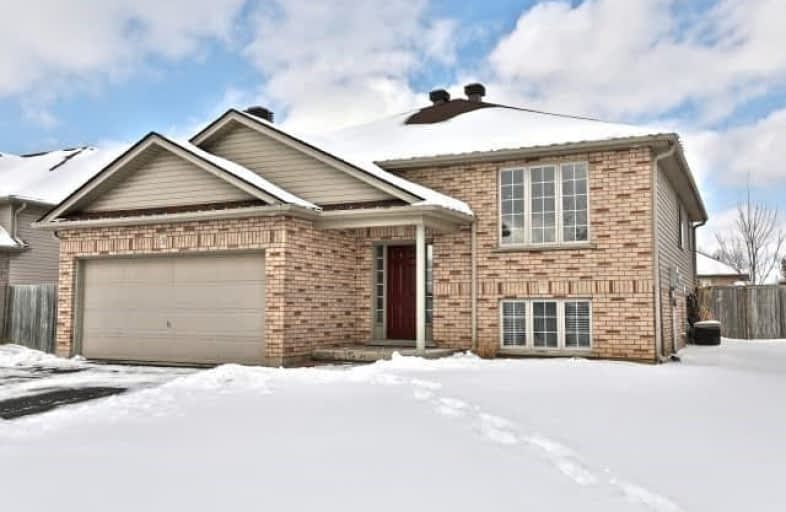Note: Property is not currently for sale or for rent.

-
Type: Detached
-
Style: Bungalow-Raised
-
Lot Size: 55.97 x 101.41 Feet
-
Age: No Data
-
Taxes: $2,976 per year
-
Days on Site: 14 Days
-
Added: Sep 07, 2019 (2 weeks on market)
-
Updated:
-
Last Checked: 1 month ago
-
MLS®#: X4056129
-
Listed By: Royal lepage meadowtowne realty, brokerage
Wow This Home Is Beautiful. Upgraded Thru-Out Custom Kitchen With Quartz & Countertops, Handscraped Hardwood Floors, Upgraded Bathrooms, Show Piece Condition, Huge Family Room, Above Grade Windows In Nlower Level, Great Lot. A Beautiful Neighbourhood. Don't Miss Out.
Extras
Stainless Fridge, Stove, Dishwasher, Window Coverings, Electric Light Fixtures, Shed.
Property Details
Facts for 13 Sharpe Street, Brant
Status
Days on Market: 14
Last Status: Sold
Sold Date: Mar 16, 2018
Closed Date: May 17, 2018
Expiry Date: May 29, 2018
Sold Price: $535,000
Unavailable Date: Mar 16, 2018
Input Date: Mar 02, 2018
Property
Status: Sale
Property Type: Detached
Style: Bungalow-Raised
Area: Brant
Community: Paris
Availability Date: 30 Days/Tba
Inside
Bedrooms: 3
Bedrooms Plus: 1
Bathrooms: 2
Kitchens: 1
Rooms: 7
Den/Family Room: Yes
Air Conditioning: Central Air
Fireplace: No
Washrooms: 2
Building
Basement: Finished
Heat Type: Forced Air
Heat Source: Gas
Exterior: Alum Siding
Exterior: Brick
Water Supply: Municipal
Special Designation: Unknown
Parking
Driveway: Private
Garage Spaces: 2
Garage Type: Attached
Covered Parking Spaces: 4
Total Parking Spaces: 6
Fees
Tax Year: 2018
Tax Legal Description: Lot 57, Plan 2M1842, Paris
Taxes: $2,976
Land
Cross Street: Macpherson Dr/Scott
Municipality District: Brant
Fronting On: East
Pool: None
Sewer: Sewers
Lot Depth: 101.41 Feet
Lot Frontage: 55.97 Feet
Zoning: S/F/R
Rooms
Room details for 13 Sharpe Street, Brant
| Type | Dimensions | Description |
|---|---|---|
| Living Main | 4.73 x 7.62 | Combined W/Dining, Hardwood Floor |
| Kitchen Main | 4.42 x 4.42 | Hardwood Floor, Quartz Counter, Backsplash |
| Master Main | 3.35 x 3.96 | Hardwood Floor |
| 2nd Br Main | 3.20 x 3.20 | Hardwood Floor |
| 3rd Br Main | 3.04 x 3.35 | Hardwood Floor |
| 4th Br Lower | 3.50 x 4.87 | Broadloom |
| Family Lower | 7.62 x 7.62 | Broadloom |
| XXXXXXXX | XXX XX, XXXX |
XXXX XXX XXXX |
$XXX,XXX |
| XXX XX, XXXX |
XXXXXX XXX XXXX |
$XXX,XXX | |
| XXXXXXXX | XXX XX, XXXX |
XXXXXXX XXX XXXX |
|
| XXX XX, XXXX |
XXXXXX XXX XXXX |
$XXX,XXX |
| XXXXXXXX XXXX | XXX XX, XXXX | $535,000 XXX XXXX |
| XXXXXXXX XXXXXX | XXX XX, XXXX | $549,000 XXX XXXX |
| XXXXXXXX XXXXXXX | XXX XX, XXXX | XXX XXXX |
| XXXXXXXX XXXXXX | XXX XX, XXXX | $569,000 XXX XXXX |

Holy Family School
Elementary: CatholicParis Central Public School
Elementary: PublicSacred Heart Catholic Elementary School
Elementary: CatholicNorth Ward School
Elementary: PublicCedar Creek Public School
Elementary: PublicCobblestone Elementary School
Elementary: PublicW Ross Macdonald Deaf Blind Secondary School
Secondary: ProvincialW Ross Macdonald Provincial Secondary School
Secondary: ProvincialTollgate Technological Skills Centre Secondary School
Secondary: PublicParis District High School
Secondary: PublicSt John's College
Secondary: CatholicAssumption College School School
Secondary: Catholic

