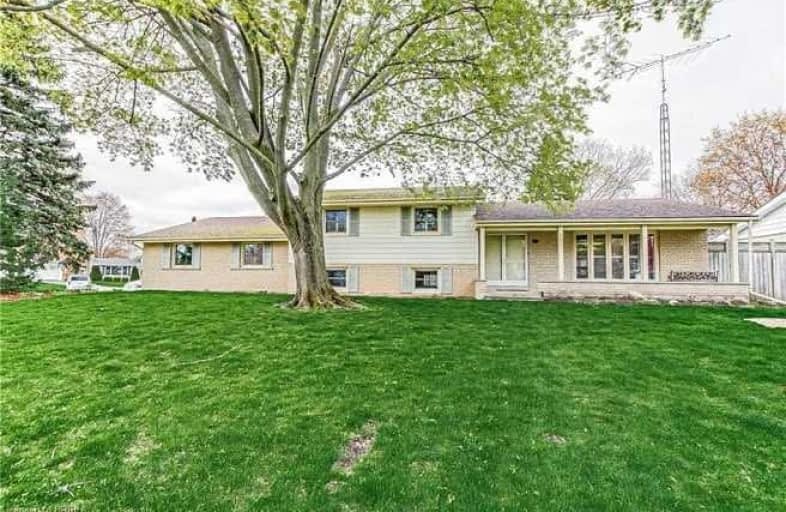
St. Patrick School
Elementary: Catholic
1.31 km
Resurrection School
Elementary: Catholic
0.94 km
Greenbrier Public School
Elementary: Public
0.42 km
Centennial-Grand Woodlands School
Elementary: Public
0.49 km
St. Leo School
Elementary: Catholic
0.57 km
Cedarland Public School
Elementary: Public
0.78 km
St. Mary Catholic Learning Centre
Secondary: Catholic
4.70 km
Grand Erie Learning Alternatives
Secondary: Public
3.54 km
Tollgate Technological Skills Centre Secondary School
Secondary: Public
2.02 km
St John's College
Secondary: Catholic
2.59 km
North Park Collegiate and Vocational School
Secondary: Public
1.30 km
Brantford Collegiate Institute and Vocational School
Secondary: Public
4.01 km














