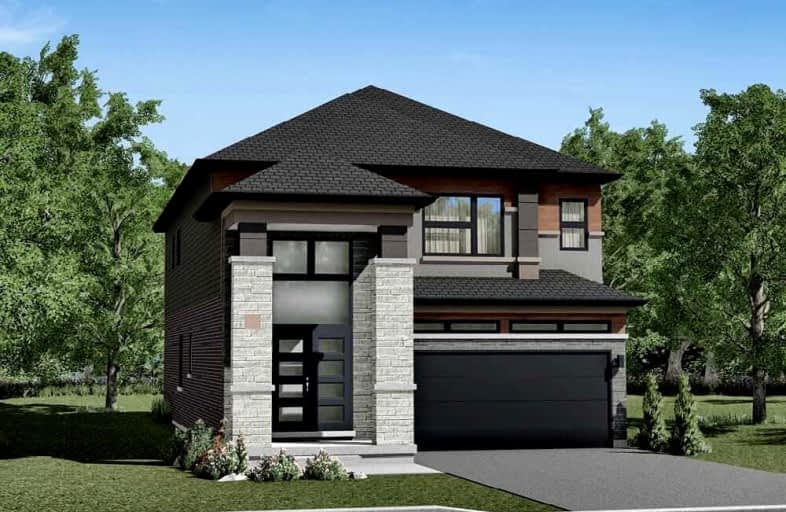Sold on Jun 01, 2022
Note: Property is not currently for sale or for rent.

-
Type: Detached
-
Style: 2-Storey
-
Size: 2500 sqft
-
Lot Size: 36 x 93.6 Feet
-
Age: New
-
Days on Site: 116 Days
-
Added: Feb 04, 2022 (3 months on market)
-
Updated:
-
Last Checked: 1 month ago
-
MLS®#: X5491671
-
Listed By: Century 21 green realty inc., brokerage
Assignment Sale! 5 Bedroom, 4 Washroom Masterpiece By A Renowned Builder. Deck On Main Floor. 2806 Square Foot. Premium Lot Overlooking Greenspace And Pond. No House Behind The Property. Walking Distance To Plazas And Brant Sports Complex. Luxurious Stone And Brick Front Elevation. Double Door Grand Entry Open To Above. Double Car Garage. Walking Distance To The Grand River, Seconds To Highway 403.
Extras
Over $60,000 Worth Of Additional Upgrades. 9 Foot Ceilings On Main Floor, Second Floor And Basement! Deck On Main Floor. Smooth Ceilings Throughout.
Property Details
Facts for Street D, Paris, On, Brant
Status
Days on Market: 116
Last Status: Sold
Sold Date: Jun 01, 2022
Closed Date: Jun 01, 2022
Expiry Date: Apr 29, 2022
Sold Price: $1,510,000
Unavailable Date: Jun 01, 2022
Input Date: Feb 04, 2022
Property
Status: Sale
Property Type: Detached
Style: 2-Storey
Size (sq ft): 2500
Age: New
Area: Brant
Community: Paris
Inside
Bedrooms: 5
Bathrooms: 4
Kitchens: 1
Rooms: 10
Den/Family Room: Yes
Air Conditioning: None
Fireplace: Yes
Laundry Level: Main
Washrooms: 4
Building
Basement: Unfinished
Heat Type: Forced Air
Heat Source: Gas
Exterior: Brick Front
Exterior: Vinyl Siding
Water Supply: Municipal
Parking
Driveway: Private
Garage Spaces: 2
Garage Type: Attached
Covered Parking Spaces: 2
Total Parking Spaces: 4
Fees
Tax Year: 2022
Tax Legal Description: Part Of Lots 11 & 12 , Concession 2
Highlights
Feature: Lake/Pond
Land
Cross Street: Powerline Road/Rest
Municipality District: Brant
Fronting On: South
Pool: None
Sewer: Sewers
Lot Depth: 93.6 Feet
Lot Frontage: 36 Feet
Rooms
Room details for Street D, Paris, On, Brant
| Type | Dimensions | Description |
|---|---|---|
| Great Rm Main | 4.66 x 4.80 | Gas Fireplace, Marble Fireplace, Large Window |
| Dining Main | 3.81 x 4.26 | Large Window |
| Breakfast Main | 3.71 x 3.65 | O/Looks Backyard, Walk-Out, Large Window |
| Kitchen Main | 3.65 x 4.20 | O/Looks Backyard, Large Window |
| Laundry Main | 1.83 x 2.43 | |
| Prim Bdrm 2nd | 3.71 x 5.48 | Large Window, 4 Pc Ensuite, O/Looks Backyard |
| 2nd Br 2nd | 2.92 x 3.99 | 3 Pc Ensuite |
| 3rd Br 2nd | 3.35 x 4.60 | 3 Pc Ensuite |
| 4th Br 2nd | 3.04 x 3.16 | |
| 5th Br 2nd | 2.98 x 3.16 |
| XXXXXXXX | XXX XX, XXXX |
XXXX XXX XXXX |
$X,XXX,XXX |
| XXX XX, XXXX |
XXXXXX XXX XXXX |
$X,XXX,XXX |
| XXXXXXXX XXXX | XXX XX, XXXX | $1,510,000 XXX XXXX |
| XXXXXXXX XXXXXX | XXX XX, XXXX | $1,500,000 XXX XXXX |

Holy Family School
Elementary: CatholicParis Central Public School
Elementary: PublicSacred Heart Catholic Elementary School
Elementary: CatholicNorth Ward School
Elementary: PublicCedar Creek Public School
Elementary: PublicCobblestone Elementary School
Elementary: PublicW Ross Macdonald Deaf Blind Secondary School
Secondary: ProvincialW Ross Macdonald Provincial Secondary School
Secondary: ProvincialTollgate Technological Skills Centre Secondary School
Secondary: PublicParis District High School
Secondary: PublicSt John's College
Secondary: CatholicAssumption College School School
Secondary: Catholic- 4 bath
- 7 bed



