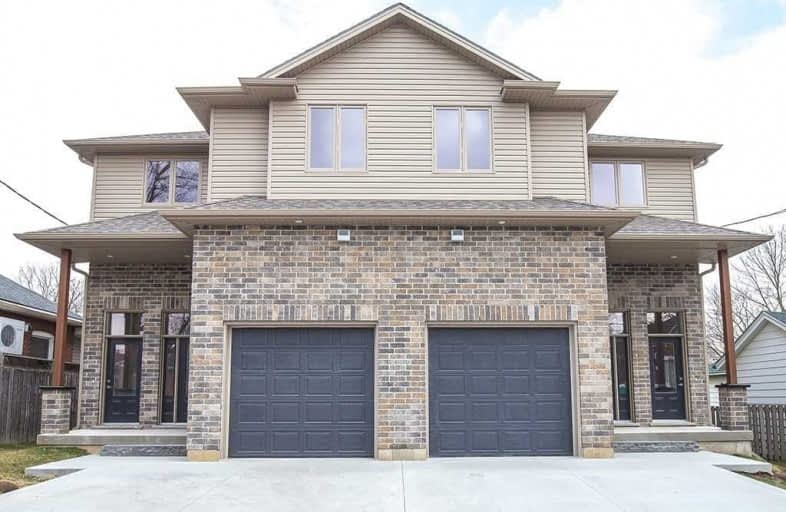
Christ the King School
Elementary: Catholic
0.77 km
Graham Bell-Victoria Public School
Elementary: Public
0.75 km
Central Public School
Elementary: Public
0.94 km
Grandview Public School
Elementary: Public
1.13 km
Lansdowne-Costain Public School
Elementary: Public
1.27 km
Dufferin Public School
Elementary: Public
0.78 km
St. Mary Catholic Learning Centre
Secondary: Catholic
2.07 km
Grand Erie Learning Alternatives
Secondary: Public
2.05 km
Tollgate Technological Skills Centre Secondary School
Secondary: Public
2.36 km
St John's College
Secondary: Catholic
1.87 km
North Park Collegiate and Vocational School
Secondary: Public
2.51 km
Brantford Collegiate Institute and Vocational School
Secondary: Public
0.49 km



