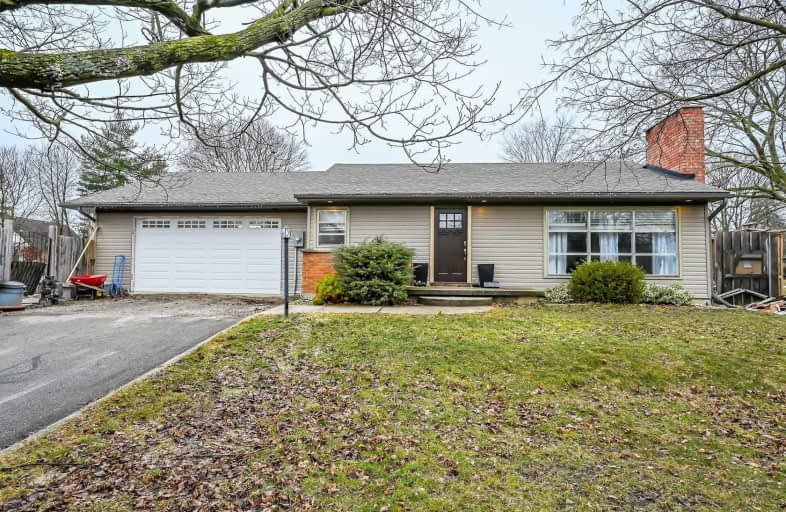Sold on Jun 15, 2020
Note: Property is not currently for sale or for rent.

-
Type: Detached
-
Style: Bungalow
-
Size: 700 sqft
-
Lot Size: 131.99 x 63.16 Feet
-
Age: 51-99 years
-
Taxes: $2,855 per year
-
Days on Site: 96 Days
-
Added: Mar 11, 2020 (3 months on market)
-
Updated:
-
Last Checked: 1 month ago
-
MLS®#: X4717891
-
Listed By: Royal lepage state realty, brokerage
3 Bedroom, 1 Bath Home Located On A Mature Street Just A Short Walk To The Grand River. The Open Concept Living Room Features A Large Window & Stone Fireplace. The Eat In Kitchen Features Maple Cabinetry, Ceramic Floors, Large Peninsula & Built In Wine Rack. Oversized 23X30 Ft Garage Is The Ultimate Man Cave Or Handyman's Dream! Features Include: Hydraulic Car Hoist (Needs Fluid), Vaulted Ceilings, Several Skylights, Insulated Walls & Gas Heat Provision.
Extras
Patio Doors Lead To A Private Outdoor Oasis Complete With Pool Featuring An Armour Stone Waterfall Feature, Gas Line For Bbq Great For Summer Parties! Private Oversized Yard (132 Ft X 63 Ft Lot)
Property Details
Facts for 15 Charles Street, Brant
Status
Days on Market: 96
Last Status: Sold
Sold Date: Jun 15, 2020
Closed Date: Jul 16, 2020
Expiry Date: Jul 31, 2020
Sold Price: $498,000
Unavailable Date: Jun 15, 2020
Input Date: Mar 11, 2020
Property
Status: Sale
Property Type: Detached
Style: Bungalow
Size (sq ft): 700
Age: 51-99
Area: Brant
Community: Paris
Availability Date: 30-59 Days
Inside
Bedrooms: 3
Bathrooms: 1
Kitchens: 1
Rooms: 7
Den/Family Room: Yes
Air Conditioning: Central Air
Fireplace: No
Washrooms: 1
Building
Basement: Unfinished
Heat Type: Radiant
Heat Source: Gas
Exterior: Vinyl Siding
Water Supply: Municipal
Special Designation: Unknown
Other Structures: Garden Shed
Parking
Driveway: Pvt Double
Garage Spaces: 3
Garage Type: Attached
Covered Parking Spaces: 4
Total Parking Spaces: 7
Fees
Tax Year: 2019
Tax Legal Description: Lt 81, Pl 439; Paris
Taxes: $2,855
Highlights
Feature: Fenced Yard
Feature: Grnbelt/Conserv
Feature: Park
Feature: River/Stream
Feature: School
Land
Cross Street: Charles St & Catheri
Municipality District: Brant
Fronting On: East
Parcel Number: 320520088
Pool: Inground
Sewer: Sewers
Lot Depth: 63.16 Feet
Lot Frontage: 131.99 Feet
Acres: < .50
Additional Media
- Virtual Tour: http://www.myvisuallistings.com/vt/292717
Rooms
Room details for 15 Charles Street, Brant
| Type | Dimensions | Description |
|---|---|---|
| Kitchen Main | 3.78 x 4.34 | |
| Dining Main | 2.41 x 3.58 | |
| Family Main | 3.58 x 3.83 | |
| Bathroom Main | - | 4 Pc Bath |
| Master Main | 2.61 x 3.53 | |
| Br Main | 2.59 x 3.04 | |
| Br Main | 3.04 x 4.31 |
| XXXXXXXX | XXX XX, XXXX |
XXXX XXX XXXX |
$XXX,XXX |
| XXX XX, XXXX |
XXXXXX XXX XXXX |
$XXX,XXX |
| XXXXXXXX XXXX | XXX XX, XXXX | $498,000 XXX XXXX |
| XXXXXXXX XXXXXX | XXX XX, XXXX | $514,900 XXX XXXX |

Holy Family School
Elementary: CatholicParis Central Public School
Elementary: PublicSt. Theresa School
Elementary: CatholicSacred Heart Catholic Elementary School
Elementary: CatholicNorth Ward School
Elementary: PublicCobblestone Elementary School
Elementary: PublicW Ross Macdonald Deaf Blind Secondary School
Secondary: ProvincialW Ross Macdonald Provincial Secondary School
Secondary: ProvincialTollgate Technological Skills Centre Secondary School
Secondary: PublicParis District High School
Secondary: PublicSt John's College
Secondary: CatholicAssumption College School School
Secondary: Catholic

