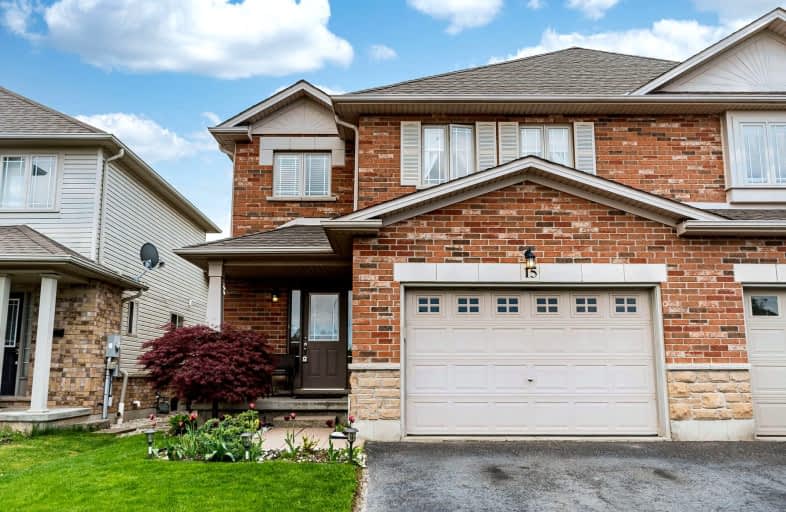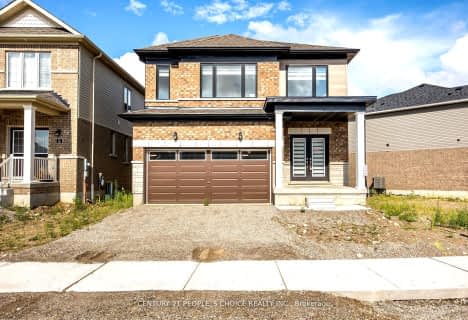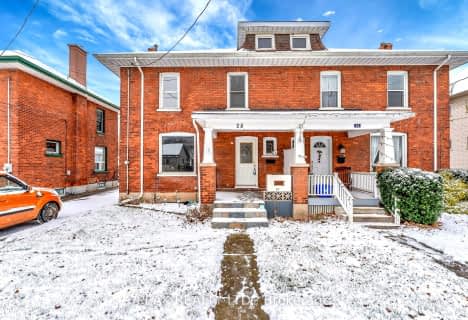Car-Dependent
- Almost all errands require a car.
24
/100
Somewhat Bikeable
- Most errands require a car.
27
/100

Holy Family School
Elementary: Catholic
2.92 km
Paris Central Public School
Elementary: Public
1.66 km
St. Theresa School
Elementary: Catholic
7.52 km
Sacred Heart Catholic Elementary School
Elementary: Catholic
5.68 km
North Ward School
Elementary: Public
2.76 km
Cobblestone Elementary School
Elementary: Public
0.25 km
W Ross Macdonald Provincial Secondary School
Secondary: Provincial
11.93 km
Tollgate Technological Skills Centre Secondary School
Secondary: Public
8.63 km
Paris District High School
Secondary: Public
2.67 km
St John's College
Secondary: Catholic
8.66 km
Brantford Collegiate Institute and Vocational School
Secondary: Public
10.47 km
Assumption College School School
Secondary: Catholic
10.07 km
-
Bean Park
Spencer St (at Race St.), Paris ON 1.58km -
ABC recreation
65 Curtis Ave N, Paris ON N3L 3W1 2.07km -
Simply Grand Dog Park
8 Green Lane (Willow St.), Paris ON N3L 3E1 3.38km
-
CIBC
99 King Edward St, Paris ON N3L 0A1 0.77km -
TD Canada Trust Branch and ATM
53 Grand River St N, Paris ON N3L 2M3 1.58km -
BMO Bank of Montreal
68 Grand River St N, Paris ON N3L 2M2 1.58km












