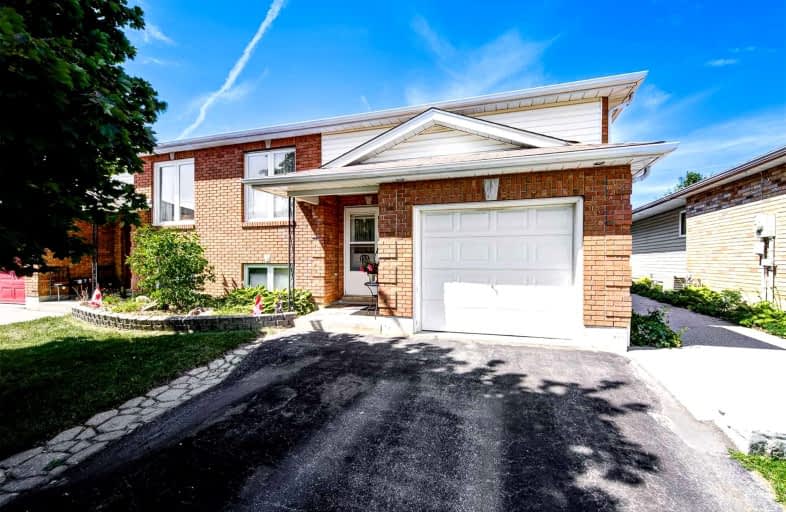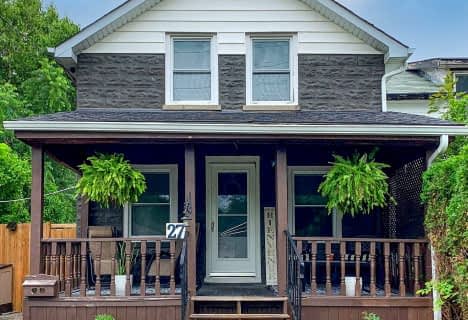
Holy Family School
Elementary: Catholic
0.87 km
Paris Central Public School
Elementary: Public
2.07 km
Glen Morris Central Public School
Elementary: Public
8.24 km
Sacred Heart Catholic Elementary School
Elementary: Catholic
2.42 km
North Ward School
Elementary: Public
0.66 km
Cobblestone Elementary School
Elementary: Public
3.49 km
W Ross Macdonald Deaf Blind Secondary School
Secondary: Provincial
10.02 km
W Ross Macdonald Provincial Secondary School
Secondary: Provincial
10.02 km
Tollgate Technological Skills Centre Secondary School
Secondary: Public
10.34 km
Paris District High School
Secondary: Public
1.30 km
St John's College
Secondary: Catholic
10.57 km
Assumption College School School
Secondary: Catholic
12.90 km




