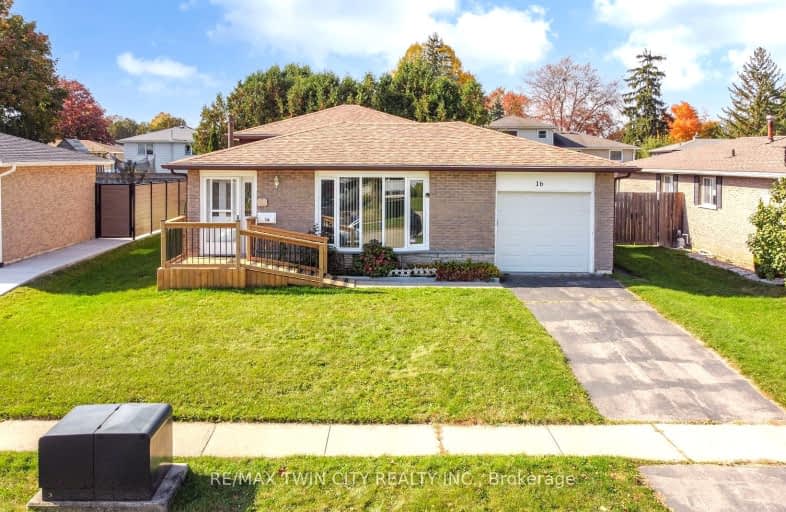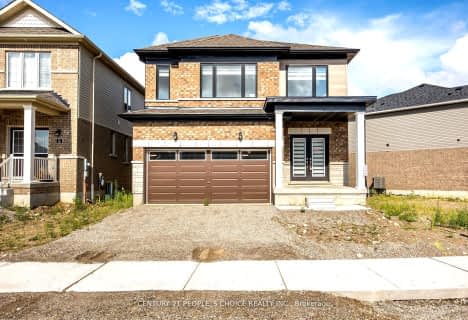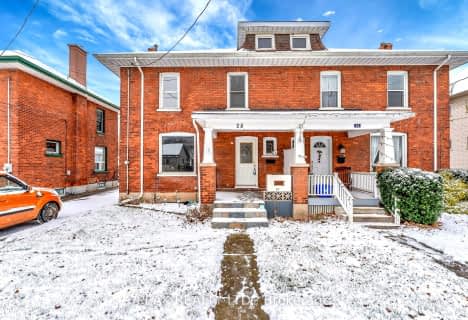Car-Dependent
- Some errands can be accomplished on foot.
50
/100
Somewhat Bikeable
- Most errands require a car.
40
/100

Holy Family School
Elementary: Catholic
0.87 km
Paris Central Public School
Elementary: Public
1.95 km
Sacred Heart Catholic Elementary School
Elementary: Catholic
2.53 km
North Ward School
Elementary: Public
0.50 km
Cedar Creek Public School
Elementary: Public
8.94 km
Cobblestone Elementary School
Elementary: Public
3.31 km
W Ross Macdonald Deaf Blind Secondary School
Secondary: Provincial
10.21 km
W Ross Macdonald Provincial Secondary School
Secondary: Provincial
10.21 km
Tollgate Technological Skills Centre Secondary School
Secondary: Public
10.32 km
Paris District High School
Secondary: Public
1.27 km
St John's College
Secondary: Catholic
10.54 km
Assumption College School School
Secondary: Catholic
12.80 km
-
Abc Recreation
19 Mulberry St, Paris ON N3L 3C4 0.69km -
Simply Grand Dog Park
8 Green Lane (Willow St.), Paris ON N3L 3E1 2.78km -
Optimist Park
3 Catherine St (Creeden St), Paris ON 3.51km
-
BMO Bank of Montreal
68 Grand River St N, Paris ON N3L 2M2 2.14km -
TD Bank Financial Group
53 Grand River St N (Mechanic St.), Paris ON N3L 2M3 2.17km -
TD Bank Financial Group
181 Brant Rd, St. George ON N0E 1N0 9.5km









