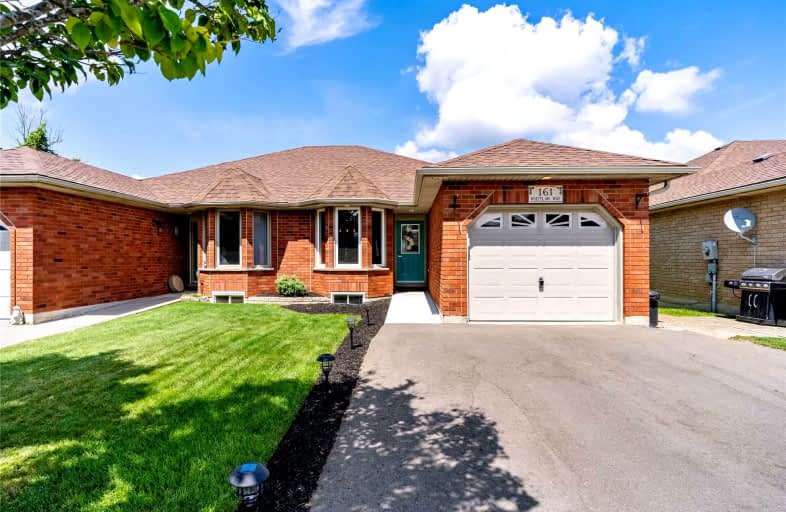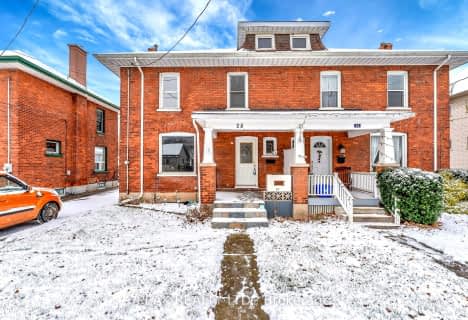
3D Walkthrough

Holy Family School
Elementary: Catholic
1.65 km
Paris Central Public School
Elementary: Public
2.68 km
Sacred Heart Catholic Elementary School
Elementary: Catholic
1.89 km
North Ward School
Elementary: Public
1.22 km
Cedar Creek Public School
Elementary: Public
8.36 km
Cobblestone Elementary School
Elementary: Public
3.82 km
W Ross Macdonald Deaf Blind Secondary School
Secondary: Provincial
10.57 km
W Ross Macdonald Provincial Secondary School
Secondary: Provincial
10.57 km
Tollgate Technological Skills Centre Secondary School
Secondary: Public
11.10 km
Paris District High School
Secondary: Public
2.06 km
St John's College
Secondary: Catholic
11.32 km
Assumption College School School
Secondary: Catholic
13.54 km



