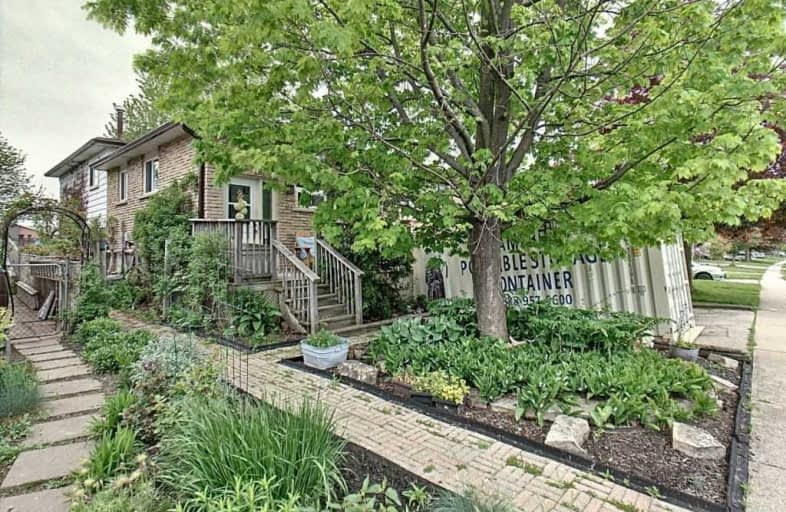Sold on Jun 19, 2020
Note: Property is not currently for sale or for rent.

-
Type: Semi-Detached
-
Style: Backsplit 3
-
Size: 1100 sqft
-
Lot Size: 30 x 131.44 Feet
-
Age: No Data
-
Taxes: $2,159 per year
-
Days on Site: 22 Days
-
Added: May 28, 2020 (3 weeks on market)
-
Updated:
-
Last Checked: 1 month ago
-
MLS®#: X4773467
-
Listed By: Purplebricks, brokerage
Welcome To This Beautiful Clean, Well-Maintained Home In Paris' North End. This Bright Home Includes Plenty Of Storage Including Additional Bonus Rooms In The Lower Levels. Access The Backyard From The Side Door Or From One Of Two Of The Back Patio/French Doors. Sit Back, Relax And Enjoy With The Beautiful Gardens, Back Deck And There's Even A Hot Tub Area For Additional R&R. Easy Access To Schools And Grocery.
Property Details
Facts for 17 Magnolia Drive, Brant
Status
Days on Market: 22
Last Status: Sold
Sold Date: Jun 19, 2020
Closed Date: Jul 31, 2020
Expiry Date: Sep 27, 2020
Sold Price: $435,000
Unavailable Date: Jun 19, 2020
Input Date: May 28, 2020
Property
Status: Sale
Property Type: Semi-Detached
Style: Backsplit 3
Size (sq ft): 1100
Area: Brant
Community: Paris
Availability Date: Flex
Inside
Bedrooms: 3
Bathrooms: 1
Kitchens: 1
Rooms: 6
Den/Family Room: No
Air Conditioning: Central Air
Fireplace: No
Laundry Level: Lower
Central Vacuum: N
Washrooms: 1
Building
Basement: Finished
Heat Type: Forced Air
Heat Source: Gas
Exterior: Alum Siding
Exterior: Brick
Water Supply: Municipal
Special Designation: Unknown
Parking
Driveway: Private
Garage Spaces: 1
Garage Type: Attached
Covered Parking Spaces: 1
Total Parking Spaces: 2
Fees
Tax Year: 2019
Tax Legal Description: Pt Lt 104, Pl 1386, Pt 5, 2R908 ; Paris
Taxes: $2,159
Land
Cross Street: Magnolia Dr And Oa
Municipality District: Brant
Fronting On: North
Pool: None
Sewer: Sewers
Lot Depth: 131.44 Feet
Lot Frontage: 30 Feet
Acres: < .50
Rooms
Room details for 17 Magnolia Drive, Brant
| Type | Dimensions | Description |
|---|---|---|
| Dining Main | 2.74 x 3.25 | |
| Kitchen Main | 2.90 x 4.88 | |
| Living Main | 3.86 x 4.19 | |
| Other Lower | 1.78 x 3.68 | |
| Laundry Lower | 2.57 x 3.30 | |
| Rec Lower | 3.20 x 6.73 | |
| Master Upper | 3.61 x 3.99 | |
| 2nd Br Upper | 2.92 x 3.63 | |
| 3rd Br Upper | 2.84 x 2.90 |
| XXXXXXXX | XXX XX, XXXX |
XXXX XXX XXXX |
$XXX,XXX |
| XXX XX, XXXX |
XXXXXX XXX XXXX |
$XXX,XXX |
| XXXXXXXX XXXX | XXX XX, XXXX | $435,000 XXX XXXX |
| XXXXXXXX XXXXXX | XXX XX, XXXX | $439,900 XXX XXXX |

Holy Family School
Elementary: CatholicParis Central Public School
Elementary: PublicSacred Heart Catholic Elementary School
Elementary: CatholicNorth Ward School
Elementary: PublicCedar Creek Public School
Elementary: PublicCobblestone Elementary School
Elementary: PublicW Ross Macdonald Deaf Blind Secondary School
Secondary: ProvincialW Ross Macdonald Provincial Secondary School
Secondary: ProvincialTollgate Technological Skills Centre Secondary School
Secondary: PublicParis District High School
Secondary: PublicSt John's College
Secondary: CatholicAssumption College School School
Secondary: Catholic

