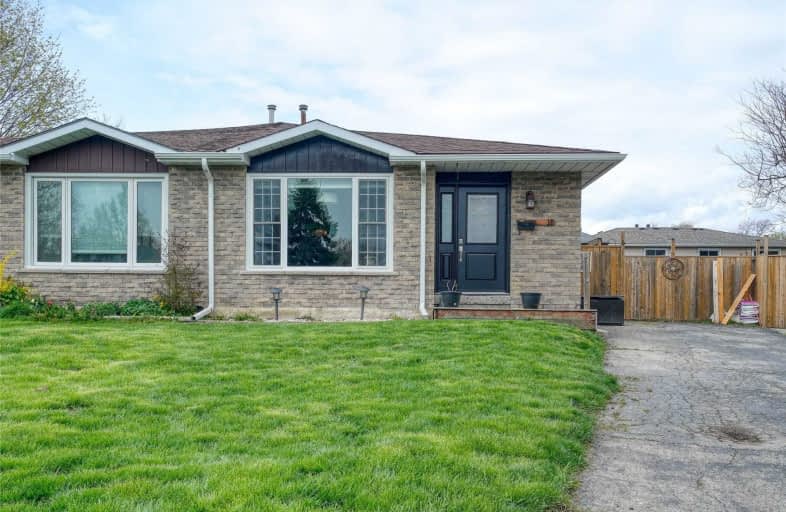Sold on Apr 24, 2021
Note: Property is not currently for sale or for rent.

-
Type: Semi-Detached
-
Style: Backsplit 4
-
Size: 1100 sqft
-
Lot Size: 27.34 x 101.09 Feet
-
Age: 31-50 years
-
Taxes: $2,204 per year
-
Days on Site: 1 Days
-
Added: Apr 23, 2021 (1 day on market)
-
Updated:
-
Last Checked: 1 month ago
-
MLS®#: X5207131
-
Listed By: Re/max twin city realty inc., brokerage
Court Located Four Level Backsplit With Many Updates! Spacious Entrance, Laminate Floors 2020, New Kitchen (2019) With Dishwasher, Over The Range Microwave And Ceramic Backsplash. Side Door Walk Out To Outside Entertainment Area: Deck (2017), Gazebo (2019), Storage Shed, And Fenced (2018) Yard. Updated Mechanics: Electrical Panel 2016, Gas Furnace 2015, C/Air 2016, Water Softener 2016, Windows & Exterior Doors 2017.
Extras
Upper Level Features A Three Bedroom Layout With Laminate Floors. Updated Bathroom Tub And Vanity. Excellent Location!
Property Details
Facts for 18 Maple Crescent, Brant
Status
Days on Market: 1
Last Status: Sold
Sold Date: Apr 24, 2021
Closed Date: May 28, 2021
Expiry Date: Jun 30, 2021
Sold Price: $595,000
Unavailable Date: Apr 24, 2021
Input Date: Apr 23, 2021
Prior LSC: Listing with no contract changes
Property
Status: Sale
Property Type: Semi-Detached
Style: Backsplit 4
Size (sq ft): 1100
Age: 31-50
Area: Brant
Community: Paris
Assessment Amount: $226,000
Assessment Year: 2021
Inside
Bedrooms: 3
Bathrooms: 1
Kitchens: 1
Rooms: 7
Den/Family Room: No
Air Conditioning: Central Air
Fireplace: No
Washrooms: 1
Building
Basement: Unfinished
Heat Type: Forced Air
Heat Source: Gas
Exterior: Alum Siding
Exterior: Brick
Water Supply: Municipal
Special Designation: Unknown
Parking
Driveway: Private
Garage Type: None
Covered Parking Spaces: 4
Total Parking Spaces: 4
Fees
Tax Year: 2020
Tax Legal Description: Pt Lt 113, Pl 1468, Pt 13, 2R1309. Paris
Taxes: $2,204
Land
Cross Street: Trillium Way
Municipality District: Brant
Fronting On: South
Parcel Number: 320430089
Pool: None
Sewer: Sewers
Lot Depth: 101.09 Feet
Lot Frontage: 27.34 Feet
Additional Media
- Virtual Tour: https://vimeo.com/540490232/a49603ea66
Rooms
Room details for 18 Maple Crescent, Brant
| Type | Dimensions | Description |
|---|---|---|
| Dining Main | 9.30 x 9.60 | |
| Kitchen Main | 10.80 x 16.30 | |
| Living Main | 11.90 x 14.40 | |
| Bathroom 2nd | 6.20 x 12.40 | 4 Pc Bath |
| Br 2nd | 9.60 x 9.90 | |
| Br 2nd | 9.10 x 11.10 | |
| Br 2nd | 11.10 x 13.40 | |
| Rec Lower | 11.10 x 24.30 | |
| Other Lower | 9.70 x 26.30 | |
| Other Bsmt | 20.80 x 26.50 |

| XXXXXXXX | XXX XX, XXXX |
XXXX XXX XXXX |
$XXX,XXX |
| XXX XX, XXXX |
XXXXXX XXX XXXX |
$XXX,XXX |
| XXXXXXXX XXXX | XXX XX, XXXX | $595,000 XXX XXXX |
| XXXXXXXX XXXXXX | XXX XX, XXXX | $475,000 XXX XXXX |

Holy Family School
Elementary: CatholicParis Central Public School
Elementary: PublicGlen Morris Central Public School
Elementary: PublicSacred Heart Catholic Elementary School
Elementary: CatholicNorth Ward School
Elementary: PublicCobblestone Elementary School
Elementary: PublicW Ross Macdonald Deaf Blind Secondary School
Secondary: ProvincialW Ross Macdonald Provincial Secondary School
Secondary: ProvincialTollgate Technological Skills Centre Secondary School
Secondary: PublicParis District High School
Secondary: PublicSt John's College
Secondary: CatholicAssumption College School School
Secondary: Catholic
