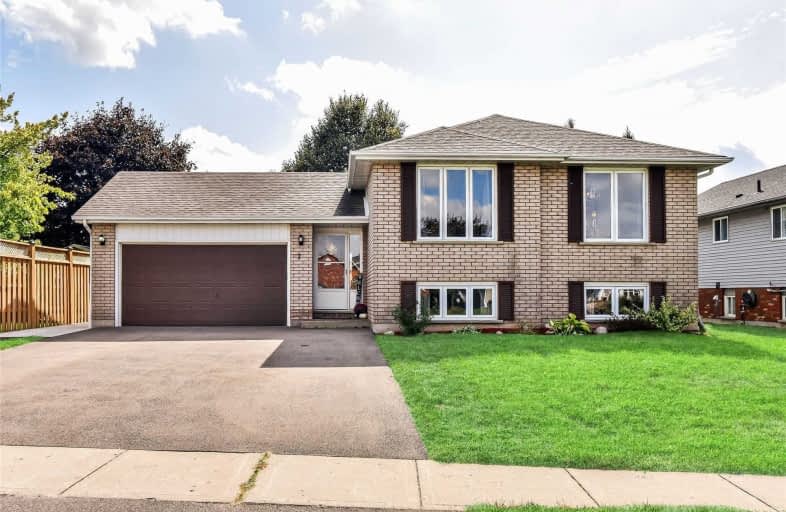Sold on Oct 04, 2020
Note: Property is not currently for sale or for rent.

-
Type: Detached
-
Style: Bungalow-Raised
-
Size: 1100 sqft
-
Lot Size: 60.24 x 127.31 Feet
-
Age: No Data
-
Taxes: $3,247 per year
-
Days on Site: 3 Days
-
Added: Sep 30, 2020 (3 days on market)
-
Updated:
-
Last Checked: 1 month ago
-
MLS®#: X4936785
-
Listed By: Re/max edge realty inc., brokerage
Welcome To 2 Margaret Drive! A Lovely 3 Bed 2 Bath Raised Bungalow Located In The Heart Of Saint George. The Main Floor Is Open Concept Living & Dining Room Which Wraps Around The Large Eat-In Kitchen. The Main Floor Is Complete W/ 3 Full Sized Bedrooms & 4 Piece Bath. The Rec Room, Laundry Room, Ample Storage,3 Piece Bath, & Large Bonus Room Perfect For A 4th Br/Office, Completes The Lower Level. The Large Fenced- In Yard Is Complete W/ Patio & Pergola.
Extras
The Home Boasts Plenty Of Add'l Storage, W/ A Backyard Work Shed & A Double Garage. Included: Elf's, Washer, Dryer, Ss Stove & Fridge, Dishwasher, Water Softener, Excluded: Window Coverings & Front Yard Tree
Property Details
Facts for 2 Margaret Drive, Brant
Status
Days on Market: 3
Last Status: Sold
Sold Date: Oct 04, 2020
Closed Date: Dec 15, 2020
Expiry Date: Dec 24, 2020
Sold Price: $640,711
Unavailable Date: Oct 04, 2020
Input Date: Oct 01, 2020
Prior LSC: Listing with no contract changes
Property
Status: Sale
Property Type: Detached
Style: Bungalow-Raised
Size (sq ft): 1100
Area: Brant
Community: South Dumfries
Availability Date: 60-90
Inside
Bedrooms: 3
Bathrooms: 2
Kitchens: 1
Rooms: 9
Den/Family Room: No
Air Conditioning: Central Air
Fireplace: No
Laundry Level: Lower
Central Vacuum: N
Washrooms: 2
Utilities
Electricity: Available
Gas: Available
Cable: Available
Telephone: Available
Building
Basement: Full
Basement 2: Part Fin
Heat Type: Forced Air
Heat Source: Gas
Exterior: Brick
Elevator: N
UFFI: No
Energy Certificate: N
Green Verification Status: N
Water Supply: Municipal
Physically Handicapped-Equipped: N
Special Designation: Unknown
Retirement: N
Parking
Driveway: Pvt Double
Garage Spaces: 2
Garage Type: Built-In
Covered Parking Spaces: 4
Total Parking Spaces: 6
Fees
Tax Year: 2020
Tax Legal Description: Lt 76, Pl 1804; South Dumfries
Taxes: $3,247
Highlights
Feature: Fenced Yard
Feature: Grnbelt/Conserv
Feature: Place Of Worship
Feature: Rec Centre
Feature: School
Land
Cross Street: Main And Highgate
Municipality District: Brant
Fronting On: South
Parcel Number: 320330194
Pool: None
Sewer: Sewers
Lot Depth: 127.31 Feet
Lot Frontage: 60.24 Feet
Lot Irregularities: See Geowarehouse For
Acres: < .50
Zoning: Residential
Waterfront: None
Additional Media
- Virtual Tour: https://unbranded.youriguide.com/2_margaret_dr_saint_george_on
Rooms
Room details for 2 Margaret Drive, Brant
| Type | Dimensions | Description |
|---|---|---|
| Dining Main | 3.32 x 2.71 | Open Concept, Combined W/Kitchen, Hardwood Floor |
| Living Main | 3.37 x 7.40 | Combined W/Dining, Window, Hardwood Floor |
| Kitchen Main | 3.45 x 3.91 | Combined W/Dining, Eat-In Kitchen, Ceramic Floor |
| Master Main | 3.42 x 4.23 | Double Closet, O/Looks Backyard, Hardwood Floor |
| 2nd Br Main | 3.37 x 2.78 | Double Closet, O/Looks Backyard, Hardwood Floor |
| 3rd Br Main | 2.33 x 2.66 | Double Closet, Window, Hardwood Floor |
| Bathroom Main | 3.42 x 2.25 | 4 Pc Bath, Window |
| Rec Lower | 3.25 x 4.93 | Above Grade Window, Broadloom |
| Laundry Lower | 3.28 x 3.46 | |
| Utility Lower | 3.28 x 3.02 | Combined W/Laundry |
| Other Lower | 6.65 x 5.13 | Above Grade Window, Partly Finished |
| Bathroom Lower | 3.26 x 1.85 | 3 Pc Bath |
| XXXXXXXX | XXX XX, XXXX |
XXXX XXX XXXX |
$XXX,XXX |
| XXX XX, XXXX |
XXXXXX XXX XXXX |
$XXX,XXX |
| XXXXXXXX XXXX | XXX XX, XXXX | $640,711 XXX XXXX |
| XXXXXXXX XXXXXX | XXX XX, XXXX | $599,000 XXX XXXX |

W Ross Macdonald Deaf Blind Elementary School
Elementary: ProvincialW Ross Macdonald Provincial School for Elementary
Elementary: ProvincialSt. Leo School
Elementary: CatholicCedarland Public School
Elementary: PublicSt George-German Public School
Elementary: PublicBanbury Heights School
Elementary: PublicW Ross Macdonald Deaf Blind Secondary School
Secondary: ProvincialW Ross Macdonald Provincial Secondary School
Secondary: ProvincialGrand Erie Learning Alternatives
Secondary: PublicTollgate Technological Skills Centre Secondary School
Secondary: PublicSt John's College
Secondary: CatholicNorth Park Collegiate and Vocational School
Secondary: Public

