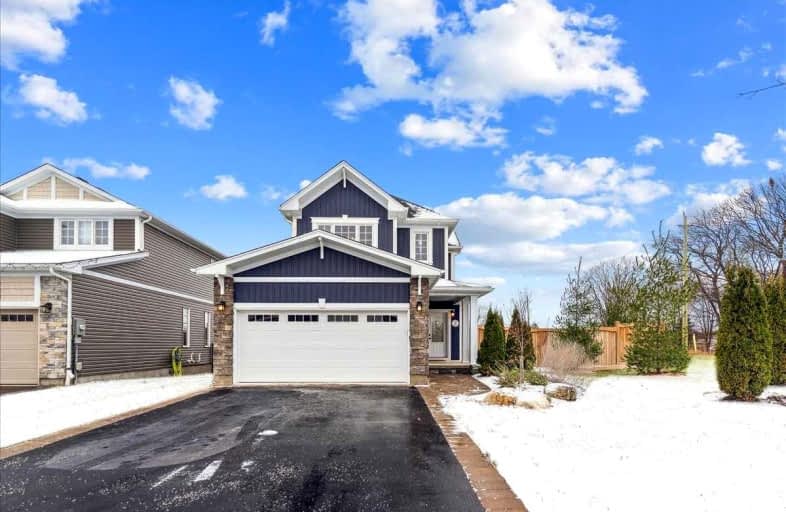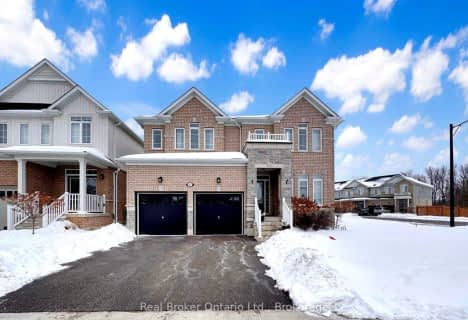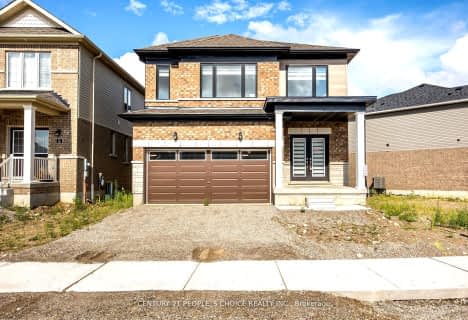
Holy Family School
Elementary: Catholic
1.56 km
Paris Central Public School
Elementary: Public
2.90 km
Glen Morris Central Public School
Elementary: Public
7.42 km
Sacred Heart Catholic Elementary School
Elementary: Catholic
1.80 km
North Ward School
Elementary: Public
1.60 km
Cobblestone Elementary School
Elementary: Public
4.44 km
W Ross Macdonald Deaf Blind Secondary School
Secondary: Provincial
9.44 km
W Ross Macdonald Provincial Secondary School
Secondary: Provincial
9.44 km
Tollgate Technological Skills Centre Secondary School
Secondary: Public
10.77 km
Paris District High School
Secondary: Public
1.97 km
St John's College
Secondary: Catholic
11.05 km
Assumption College School School
Secondary: Catholic
13.60 km













