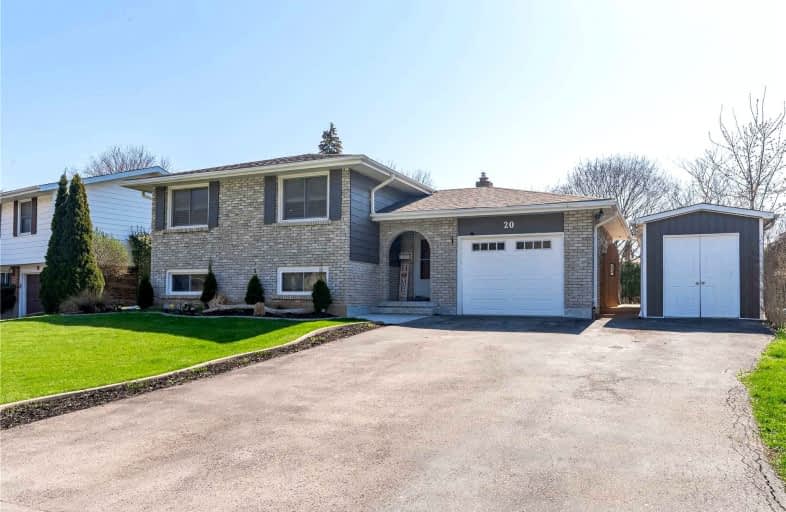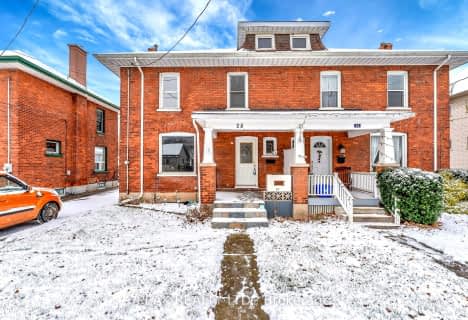
Holy Family School
Elementary: Catholic
3.22 km
Paris Central Public School
Elementary: Public
1.87 km
St. Theresa School
Elementary: Catholic
6.65 km
Sacred Heart Catholic Elementary School
Elementary: Catholic
6.33 km
North Ward School
Elementary: Public
3.30 km
Cobblestone Elementary School
Elementary: Public
1.43 km
W Ross Macdonald Provincial Secondary School
Secondary: Provincial
11.32 km
Tollgate Technological Skills Centre Secondary School
Secondary: Public
7.42 km
Paris District High School
Secondary: Public
2.85 km
St John's College
Secondary: Catholic
7.47 km
Brantford Collegiate Institute and Vocational School
Secondary: Public
9.32 km
Assumption College School School
Secondary: Catholic
9.10 km














