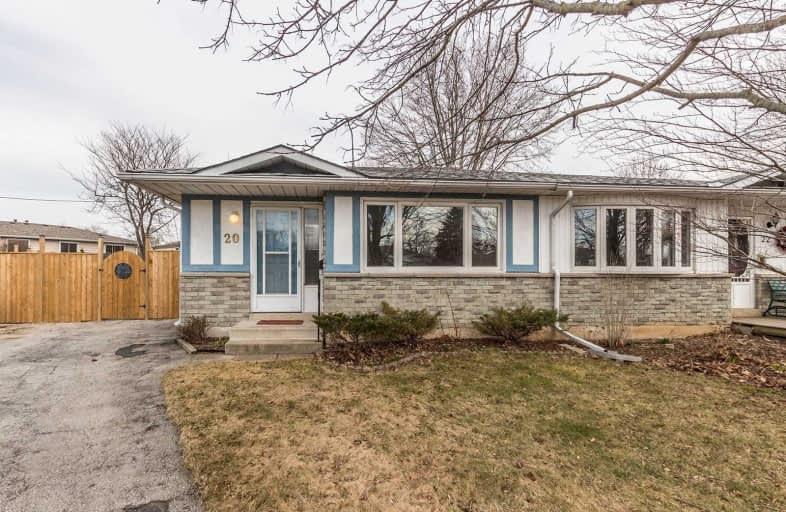Sold on Apr 07, 2021
Note: Property is not currently for sale or for rent.

-
Type: Semi-Detached
-
Style: Backsplit 4
-
Size: 700 sqft
-
Lot Size: 19.85 x 0 Feet
-
Age: 31-50 years
-
Taxes: $2,417 per year
-
Added: Apr 07, 2021 (1 second on market)
-
Updated:
-
Last Checked: 1 month ago
-
MLS®#: X5183138
-
Listed By: Re/max real estate centre inc., brokerage
Welcome Home To This Charming 3 Bedroom, 1.5 Bath Semi In The Desirable North End Of Paris. This Spacious Backsplit Is Situated In A Family Friendly Neighborhood. The Main Floor Offers An Open Living Room/Dining Room And Eat In Kitchen With Side Access To Your Large Rear Yard. The Upper Level Has 3 Generously Sized Bedrooms And A Full Main Bath. Relax In Your Large Rec Room, And Second 2 Pc Bath On The Lower Level Which Also Features A Potential 4th Bedroom.
Extras
Huge Storage Area On Lower Level Which Also Features Laundry And Large Workshop.Incl Fridge ,Stove, Washer,Dryer, Freezer, Shelving In Workroom, Shed. Water Heater And Water Softener Are Rentals
Property Details
Facts for 20 Maple Crescent, Brant
Status
Last Status: Sold
Sold Date: Apr 07, 2021
Closed Date: Jun 23, 2021
Expiry Date: Jul 31, 2021
Sold Price: $535,000
Unavailable Date: Apr 07, 2021
Input Date: Apr 07, 2021
Prior LSC: Listing with no contract changes
Property
Status: Sale
Property Type: Semi-Detached
Style: Backsplit 4
Size (sq ft): 700
Age: 31-50
Area: Brant
Community: Paris
Assessment Amount: $243,000
Assessment Year: 2016
Inside
Bedrooms: 3
Bedrooms Plus: 1
Bathrooms: 2
Kitchens: 1
Rooms: 7
Den/Family Room: Yes
Air Conditioning: Central Air
Fireplace: No
Laundry Level: Lower
Washrooms: 2
Building
Basement: Full
Heat Type: Forced Air
Heat Source: Gas
Exterior: Brick
Exterior: Vinyl Siding
Water Supply: Municipal
Special Designation: Unknown
Other Structures: Garden Shed
Parking
Driveway: Private
Garage Type: None
Covered Parking Spaces: 3
Total Parking Spaces: 3
Fees
Tax Year: 2021
Tax Legal Description: Pt Lt 94,Pl 1468,Pt 12,2R1309;Paris
Taxes: $2,417
Highlights
Feature: Fenced Yard
Feature: Park
Feature: School
Land
Cross Street: Trillium Way To Nort
Municipality District: Brant
Fronting On: East
Parcel Number: 320430088
Pool: None
Sewer: Sewers
Lot Frontage: 19.85 Feet
Additional Media
- Virtual Tour: https://unbranded.youriguide.com/20_maple_crescent_brant_on/
Rooms
Room details for 20 Maple Crescent, Brant
| Type | Dimensions | Description |
|---|---|---|
| Family Main | 3.67 x 7.03 | |
| Kitchen Main | 3.26 x 4.94 | |
| Br 2nd | 2.77 x 3.36 | |
| 2nd Br 2nd | 2.96 x 3.05 | |
| Master 2nd | 3.37 x 4.08 | |
| Rec Lower | 4.45 x 7.73 | |
| 4th Br Lower | 2.83 x 3.32 | |
| Workshop Bsmt | - | |
| Laundry Bsmt | - |
| XXXXXXXX | XXX XX, XXXX |
XXXX XXX XXXX |
$XXX,XXX |
| XXX XX, XXXX |
XXXXXX XXX XXXX |
$XXX,XXX |
| XXXXXXXX XXXX | XXX XX, XXXX | $535,000 XXX XXXX |
| XXXXXXXX XXXXXX | XXX XX, XXXX | $449,900 XXX XXXX |

Holy Family School
Elementary: CatholicParis Central Public School
Elementary: PublicGlen Morris Central Public School
Elementary: PublicSacred Heart Catholic Elementary School
Elementary: CatholicNorth Ward School
Elementary: PublicCobblestone Elementary School
Elementary: PublicW Ross Macdonald Deaf Blind Secondary School
Secondary: ProvincialW Ross Macdonald Provincial Secondary School
Secondary: ProvincialTollgate Technological Skills Centre Secondary School
Secondary: PublicParis District High School
Secondary: PublicSt John's College
Secondary: CatholicAssumption College School School
Secondary: Catholic

