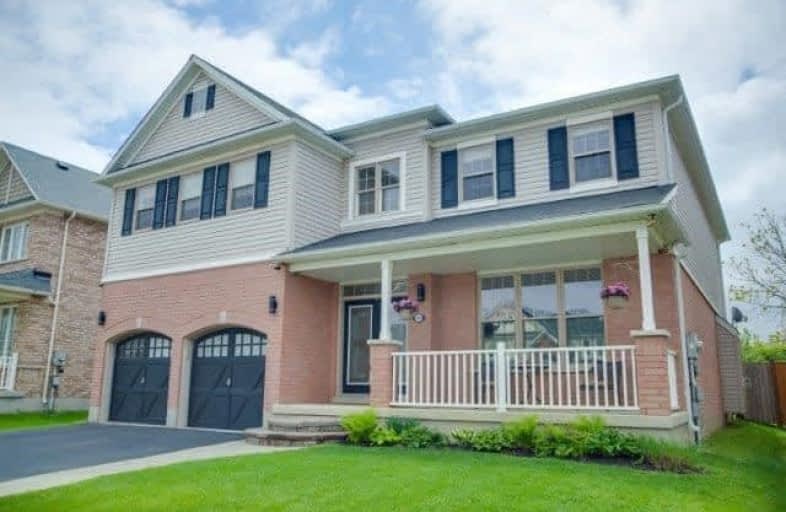Sold on Jul 14, 2017
Note: Property is not currently for sale or for rent.

-
Type: Detached
-
Style: 2-Storey
-
Size: 3000 sqft
-
Lot Size: 50.53 x 150.11 Feet
-
Age: 6-15 years
-
Taxes: $5,231 per year
-
Days on Site: 25 Days
-
Added: Sep 07, 2019 (3 weeks on market)
-
Updated:
-
Last Checked: 3 weeks ago
-
MLS®#: X3847853
-
Listed By: Century 21 professional group inc., brokerage
Attention!!! Are You Looking For A Well Kept 3016 Sqft Home With 5 Bedrooms, 3.5 Washrooms And A Big Backyard With No Back Neighbours. Check This House Located In South West Brant Community, Close To Schools, Trails And Other Amenities. The Main Floor Offers Double Door Entry, Great Room, Family Room With Fireplace And Upgrade Kitchen With Granite Counter Tops. Main Floor Laundry With Mudroom Offers Additional Access To Backyard With Large Beautiful Deck.
Extras
Rental: Hot Water Heater. Incl: Fridge, Stove, Dishwasher, Washer, Dryer, Microwave,Water Softener, Ro System **Interboard Listing: Brantford Regional R.E. Assoc.**
Property Details
Facts for 201 Hunter Way, Brant
Status
Days on Market: 25
Last Status: Sold
Sold Date: Jul 14, 2017
Closed Date: Aug 31, 2017
Expiry Date: Sep 30, 2017
Sold Price: $655,000
Unavailable Date: Jul 14, 2017
Input Date: Jun 20, 2017
Property
Status: Sale
Property Type: Detached
Style: 2-Storey
Size (sq ft): 3000
Age: 6-15
Area: Brant
Community: Brantford Twp
Availability Date: Flexible
Assessment Amount: $412,000
Assessment Year: 2016
Inside
Bedrooms: 5
Bathrooms: 4
Kitchens: 1
Rooms: 2
Den/Family Room: Yes
Air Conditioning: Central Air
Fireplace: Yes
Laundry Level: Main
Washrooms: 4
Building
Basement: Full
Basement 2: Unfinished
Heat Type: Forced Air
Heat Source: Gas
Exterior: Brick
Exterior: Vinyl Siding
Water Supply: Municipal
Special Designation: Unknown
Other Structures: Garden Shed
Retirement: N
Parking
Driveway: Pvt Double
Garage Spaces: 2
Garage Type: Attached
Covered Parking Spaces: 2
Total Parking Spaces: 4
Fees
Tax Year: 2017
Tax Legal Description: Lot 9, Plan 2M1897, Brantford City; S/T Easement A
Taxes: $5,231
Highlights
Feature: Fenced Yard
Land
Cross Street: Hunter Way & Avedisi
Municipality District: Brant
Fronting On: North
Parcel Number: 326121402
Pool: None
Sewer: Sewers
Lot Depth: 150.11 Feet
Lot Frontage: 50.53 Feet
Acres: < .50
Zoning: Residential
Rooms
Room details for 201 Hunter Way, Brant
| Type | Dimensions | Description |
|---|---|---|
| Living Main | 5.70 x 4.30 | |
| Family Main | 5.40 x 5.20 | |
| Kitchen Main | 3.90 x 3.00 | |
| Other Main | 4.00 x 2.90 | Eat-In Kitchen |
| Laundry Main | - | |
| Mudroom Main | - | |
| Master 2nd | 5.20 x 5.70 | |
| Br 2nd | 4.20 x 3.70 | |
| Br 2nd | 3.60 x 4.30 | |
| Br 2nd | 3.50 x 4.00 | |
| Br 2nd | 3.90 x 3.70 |
| XXXXXXXX | XXX XX, XXXX |
XXXX XXX XXXX |
$XXX,XXX |
| XXX XX, XXXX |
XXXXXX XXX XXXX |
$XXX,XXX | |
| XXXXXXXX | XXX XX, XXXX |
XXXXXXX XXX XXXX |
|
| XXX XX, XXXX |
XXXXXX XXX XXXX |
$XXX,XXX |
| XXXXXXXX XXXX | XXX XX, XXXX | $655,000 XXX XXXX |
| XXXXXXXX XXXXXX | XXX XX, XXXX | $669,900 XXX XXXX |
| XXXXXXXX XXXXXXX | XXX XX, XXXX | XXX XXXX |
| XXXXXXXX XXXXXX | XXX XX, XXXX | $639,900 XXX XXXX |

ÉÉC Sainte-Marguerite-Bourgeoys-Brantfrd
Elementary: CatholicSt. Basil Catholic Elementary School
Elementary: CatholicAgnes Hodge Public School
Elementary: PublicSt. Gabriel Catholic (Elementary) School
Elementary: CatholicWalter Gretzky Elementary School
Elementary: PublicRyerson Heights Elementary School
Elementary: PublicSt. Mary Catholic Learning Centre
Secondary: CatholicGrand Erie Learning Alternatives
Secondary: PublicTollgate Technological Skills Centre Secondary School
Secondary: PublicSt John's College
Secondary: CatholicBrantford Collegiate Institute and Vocational School
Secondary: PublicAssumption College School School
Secondary: Catholic- 2 bath
- 5 bed
- 1500 sqft
70 Oak Street, Brantford, Ontario • N3T 2B1 • Brantford



