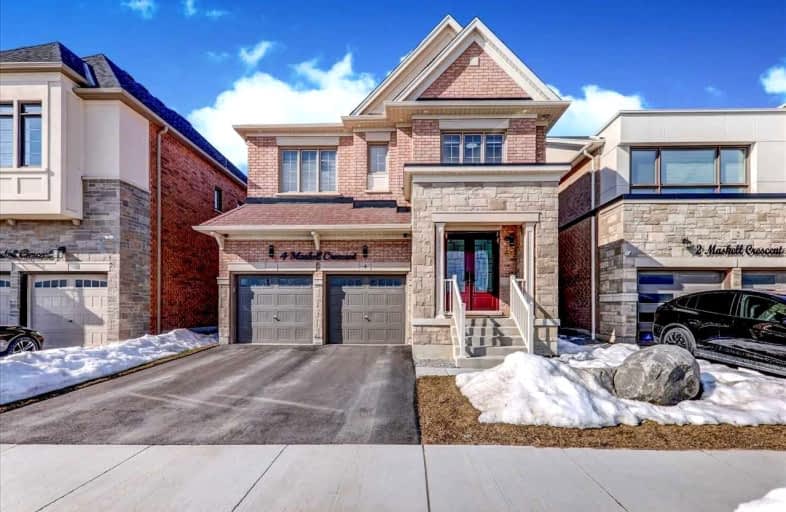Car-Dependent
- Almost all errands require a car.
0
/100
Some Transit
- Most errands require a car.
31
/100
Somewhat Bikeable
- Most errands require a car.
27
/100

All Saints Elementary Catholic School
Elementary: Catholic
2.11 km
Colonel J E Farewell Public School
Elementary: Public
2.48 km
St Luke the Evangelist Catholic School
Elementary: Catholic
1.49 km
Jack Miner Public School
Elementary: Public
2.20 km
Captain Michael VandenBos Public School
Elementary: Public
1.58 km
Williamsburg Public School
Elementary: Public
0.97 km
ÉSC Saint-Charles-Garnier
Secondary: Catholic
2.81 km
All Saints Catholic Secondary School
Secondary: Catholic
2.08 km
Father Leo J Austin Catholic Secondary School
Secondary: Catholic
4.06 km
Donald A Wilson Secondary School
Secondary: Public
2.23 km
Notre Dame Catholic Secondary School
Secondary: Catholic
3.96 km
J Clarke Richardson Collegiate
Secondary: Public
3.95 km
-
Baycliffe Park
67 Baycliffe Dr, Whitby ON L1P 1W7 0.88km -
Country Lane Park
Whitby ON 1.47km -
Whitby Soccer Dome
Whitby ON 2.29km
-
RBC Royal Bank
480 Taunton Rd E (Baldwin), Whitby ON L1N 5R5 2.87km -
Scotiabank
1991 Salem Rd N, Ajax ON L1T 0J9 3.53km -
RBC Royal Bank
714 Rossland Rd E (Garden), Whitby ON L1N 9L3 3.95km














