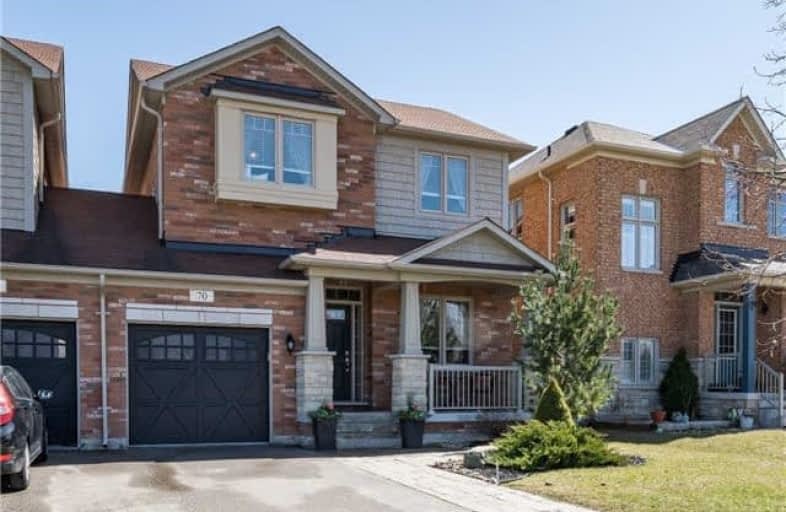Sold on Jul 10, 2018
Note: Property is not currently for sale or for rent.

-
Type: Link
-
Style: 2-Storey
-
Size: 2000 sqft
-
Lot Size: 31.53 x 103 Feet
-
Age: 6-15 years
-
Taxes: $4,215 per year
-
Days on Site: 68 Days
-
Added: Sep 07, 2019 (2 months on market)
-
Updated:
-
Last Checked: 2 months ago
-
MLS®#: N4115743
-
Listed By: Century 21 heritage group ltd., brokerage
This Stunning 3+1 Home In Sought After Kingsgate Family Friendly Neighbourhood. 9Ft Ceilings, Hardwood Floors. Beautiful Eat In Kitchen, S/S Appliances, Upgraded Cabinets W/O From Breakfast Area To Deck. Professionally Landscaped. Combined Living/Dining Rm. Large Master Bdrm W/4Pc Ensuite . Potlights. Garage Entrance To To Home & Backyard. Close To Grocery Store, Fast Food, Pharmacy, Doctor, Dentist & More! Minutes To Hwy 400
Extras
Elf, Blinds, Window Shades, 1 Fridge, 1 Stove, 1 B/I D/W, Cvac, W/Equip, Water Softner, Water Purification System Under Kit Sink, Garage Heater
Property Details
Facts for 70 Waterlily Trail, King
Status
Days on Market: 68
Last Status: Sold
Sold Date: Jul 10, 2018
Closed Date: Aug 16, 2018
Expiry Date: Sep 03, 2018
Sold Price: $745,000
Unavailable Date: Jul 10, 2018
Input Date: May 03, 2018
Property
Status: Sale
Property Type: Link
Style: 2-Storey
Size (sq ft): 2000
Age: 6-15
Area: King
Community: Schomberg
Availability Date: 60/90/Tbd
Inside
Bedrooms: 3
Bedrooms Plus: 1
Bathrooms: 3
Kitchens: 1
Rooms: 8
Den/Family Room: Yes
Air Conditioning: Central Air
Fireplace: No
Laundry Level: Main
Central Vacuum: Y
Washrooms: 3
Building
Basement: Full
Basement 2: Unfinished
Heat Type: Forced Air
Heat Source: Gas
Exterior: Brick
Exterior: Vinyl Siding
Water Supply: Municipal
Special Designation: Unknown
Parking
Driveway: Private
Garage Spaces: 1
Garage Type: Built-In
Covered Parking Spaces: 2
Total Parking Spaces: 3
Fees
Tax Year: 2017
Tax Legal Description: Plan 65M4128 Pt Lot20 Rp 65R31843 Part 25
Taxes: $4,215
Highlights
Feature: Fenced Yard
Feature: Lake/Pond
Land
Cross Street: Dr.Kay / Rose Cottag
Municipality District: King
Fronting On: South
Parcel Number: 033980646
Pool: None
Sewer: Sewers
Lot Depth: 103 Feet
Lot Frontage: 31.53 Feet
Additional Media
- Virtual Tour: http://spotlight.century21.ca/schomberg-real-estate/70-waterlily-trail/unbranded/
Rooms
Room details for 70 Waterlily Trail, King
| Type | Dimensions | Description |
|---|---|---|
| Kitchen Main | 2.86 x 6.17 | Eat-In Kitchen, Pot Lights, W/O To Deck |
| Living Main | 3.63 x 3.84 | Hardwood Floor, Pot Lights |
| Dining Main | 2.54 x 3.84 | Hardwood Floor, Combined W/Living |
| Den Main | 2.82 x 2.93 | Hardwood Floor, Large Window, Pot Lights |
| Laundry Main | 1.71 x 2.44 | W/O To Garage, Laundry Sink, Ceramic Floor |
| Master 2nd | 4.09 x 6.27 | 4 Pc Ensuite, Hardwood Floor, W/I Closet |
| Den 2nd | 2.68 x 3.03 | Hardwood Floor, Pot Lights, Large Window |
| 2nd Br 2nd | 3.19 x 4.75 | Hardwood Floor, Closet, Large Window |
| 3rd Br 2nd | 3.46 x 4.25 | Hardwood Floor, O/Looks Frontyard |
| XXXXXXXX | XXX XX, XXXX |
XXXX XXX XXXX |
$XXX,XXX |
| XXX XX, XXXX |
XXXXXX XXX XXXX |
$XXX,XXX |
| XXXXXXXX XXXX | XXX XX, XXXX | $745,000 XXX XXXX |
| XXXXXXXX XXXXXX | XXX XX, XXXX | $759,900 XXX XXXX |

Schomberg Public School
Elementary: PublicSir William Osler Public School
Elementary: PublicKettleby Public School
Elementary: PublicTecumseth South Central Public School
Elementary: PublicSt Patrick Catholic Elementary School
Elementary: CatholicNobleton Public School
Elementary: PublicBradford Campus
Secondary: PublicHoly Trinity High School
Secondary: CatholicSt Thomas Aquinas Catholic Secondary School
Secondary: CatholicBradford District High School
Secondary: PublicHumberview Secondary School
Secondary: PublicSt. Michael Catholic Secondary School
Secondary: Catholic

