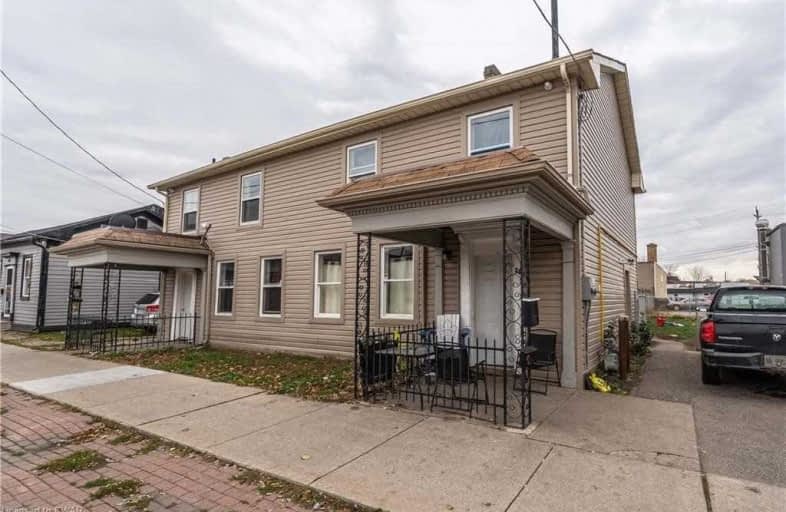
Christ the King School
Elementary: Catholic
1.54 km
Graham Bell-Victoria Public School
Elementary: Public
0.94 km
Central Public School
Elementary: Public
0.17 km
Grandview Public School
Elementary: Public
1.41 km
King George School
Elementary: Public
1.31 km
Dufferin Public School
Elementary: Public
1.40 km
St. Mary Catholic Learning Centre
Secondary: Catholic
1.31 km
Grand Erie Learning Alternatives
Secondary: Public
1.41 km
Pauline Johnson Collegiate and Vocational School
Secondary: Public
2.11 km
St John's College
Secondary: Catholic
2.57 km
North Park Collegiate and Vocational School
Secondary: Public
2.58 km
Brantford Collegiate Institute and Vocational School
Secondary: Public
0.74 km




