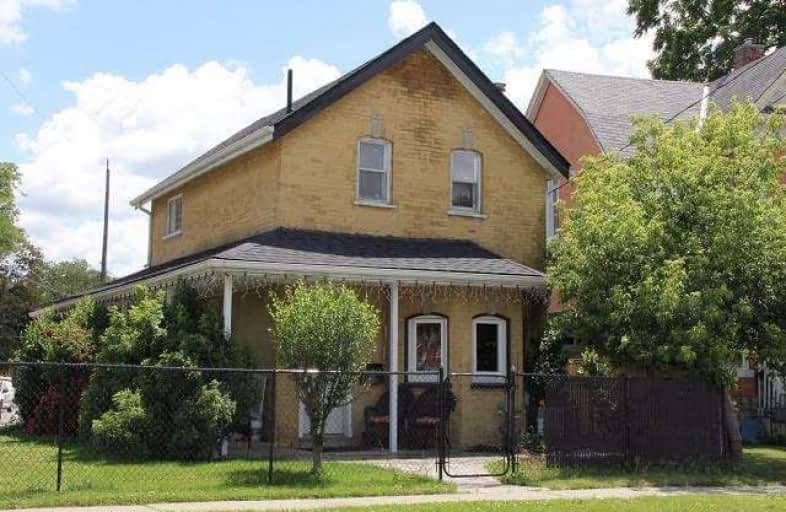Sold on Sep 06, 2017
Note: Property is not currently for sale or for rent.

-
Type: Detached
-
Style: 2-Storey
-
Size: 1100 sqft
-
Lot Size: 49 x 116 Feet
-
Age: 100+ years
-
Taxes: $2,250 per year
-
Days on Site: 71 Days
-
Added: Sep 07, 2019 (2 months on market)
-
Updated:
-
Last Checked: 1 month ago
-
MLS®#: X3858521
-
Listed By: Royal lepage brant realty, brokerage
6 Bdrms, Perfect For Growing Family/Investment Potential! All Brick, Fenced Corner Lot. Main Floor L/R With Hardwood And A Huge Master Bdrm With Its Own Sitting Room. Double Doors Separating The Carport From The Pool Converts The Space Into A Large Outdoor Entertaining Area. Deck & Large Above Ground Pool. L/L Has 2 More Bdrms Including One That Can Be Used As Rec. 100 Amp, Cntr Vac, Roof & Cent Air <5Yrs, Newer Plumping, Some Newer Windows. Furnace Aprox 9Yo
Extras
On Bus Route, Close To Casino & Laurier. Legal Desc Cont:"Ord City" **Interboard Listing: Brantford Regional Re Board**
Property Details
Facts for 202 Erie Avenue, Brant
Status
Days on Market: 71
Last Status: Sold
Sold Date: Sep 06, 2017
Closed Date: Sep 28, 2017
Expiry Date: Dec 15, 2017
Sold Price: $305,000
Unavailable Date: Sep 06, 2017
Input Date: Jun 30, 2017
Property
Status: Sale
Property Type: Detached
Style: 2-Storey
Size (sq ft): 1100
Age: 100+
Area: Brant
Community: Brantford Twp
Availability Date: Flexible
Inside
Bedrooms: 3
Bedrooms Plus: 2
Bathrooms: 2
Kitchens: 1
Rooms: 4
Den/Family Room: No
Air Conditioning: Central Air
Fireplace: No
Washrooms: 2
Building
Basement: Finished
Basement 2: Full
Heat Type: Forced Air
Heat Source: Gas
Exterior: Brick
Water Supply: Municipal
Special Designation: Unknown
Parking
Driveway: Pvt Double
Garage Type: None
Covered Parking Spaces: 2
Total Parking Spaces: 2
Fees
Tax Year: 2017
Tax Legal Description: Pt Lt 55 Pl 116 Brantford City As In A91855;Brantf
Taxes: $2,250
Land
Cross Street: Allenby St
Municipality District: Brant
Fronting On: East
Parcel Number: 320930110
Pool: Abv Grnd
Sewer: Sewers
Lot Depth: 116 Feet
Lot Frontage: 49 Feet
Acres: < .50
Zoning: Residential
Rooms
Room details for 202 Erie Avenue, Brant
| Type | Dimensions | Description |
|---|---|---|
| Foyer Main | 1.32 x 1.55 | |
| Living Main | 3.58 x 4.52 | |
| Dining Main | 3.86 x 5.00 | |
| Kitchen Main | 3.53 x 4.01 | |
| Sitting Main | 3.07 x 4.75 | |
| Master Main | 4.06 x 5.28 | |
| Br 2nd | 2.51 x 3.02 | |
| Br 2nd | 2.34 x 4.14 | |
| Br 2nd | 1.98 x 3.00 | |
| Br Bsmt | 4.52 x 5.41 | |
| Br Bsmt | 3.17 x 3.25 | |
| Laundry Bsmt | 1.75 x 4.04 |
| XXXXXXXX | XXX XX, XXXX |
XXXX XXX XXXX |
$XXX,XXX |
| XXX XX, XXXX |
XXXXXX XXX XXXX |
$XXX,XXX |
| XXXXXXXX XXXX | XXX XX, XXXX | $305,000 XXX XXXX |
| XXXXXXXX XXXXXX | XXX XX, XXXX | $339,900 XXX XXXX |

ÉÉC Sainte-Marguerite-Bourgeoys-Brantfrd
Elementary: CatholicPrincess Elizabeth Public School
Elementary: PublicBellview Public School
Elementary: PublicMajor Ballachey Public School
Elementary: PublicJean Vanier Catholic Elementary School
Elementary: CatholicAgnes Hodge Public School
Elementary: PublicSt. Mary Catholic Learning Centre
Secondary: CatholicGrand Erie Learning Alternatives
Secondary: PublicPauline Johnson Collegiate and Vocational School
Secondary: PublicNorth Park Collegiate and Vocational School
Secondary: PublicBrantford Collegiate Institute and Vocational School
Secondary: PublicAssumption College School School
Secondary: Catholic

