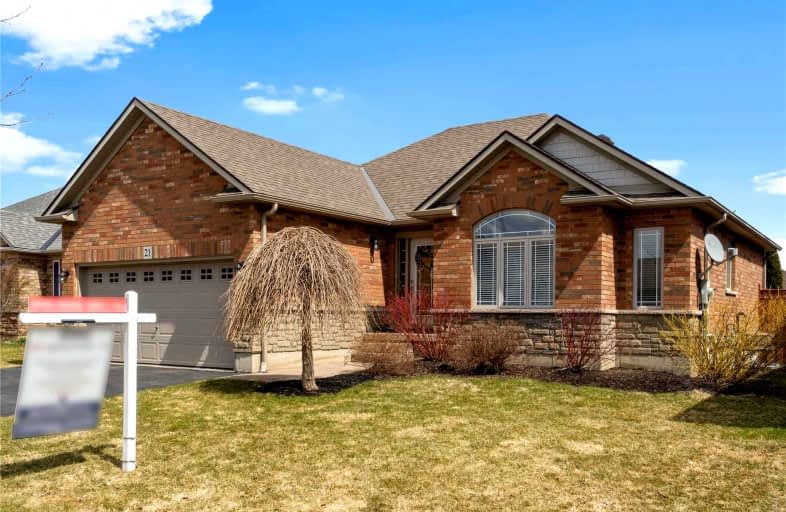Sold on Apr 09, 2022
Note: Property is not currently for sale or for rent.

-
Type: Detached
-
Style: Bungalow
-
Size: 2000 sqft
-
Lot Size: 56.76 x 108.27 Feet
-
Age: 16-30 years
-
Taxes: $3,695 per year
-
Days on Site: 3 Days
-
Added: Apr 06, 2022 (3 days on market)
-
Updated:
-
Last Checked: 1 month ago
-
MLS®#: X5570447
-
Listed By: Re/max real estate centre inc., brokerage
Immaculate Open Concept Bungalow Boasts A Spacious Foyer Leading To The Stunning Dining And Living Area. Stunning Primary Bedroom With 3-Pc Ensuite. 2 Bedrooms On Main Floor With Walk In Closets. Solid Laminate And Ceramics Throughout. Main Floor Laundry Off Garage. New Stainless Steel Appliances And Reverse Osmosis Water Filtration System Installed January 2022. Enjoy Your Morning Coffee In The Dinette With A Sliding Door Leading To Your Custom Built 3-Tier Rear Deck (8' X 11) + (14' X 22') + 14' X 10') With New Surface Decking Added June 2020.
Extras
Brand New 6' High Fencing And Posts Installed May 2021. Fully Functional Utility Room. Natural Gas Hookup For Bbq And In-Ground Sprinkler System An Added Bonus! This Lot Is Also Big Enough For A Pool.
Property Details
Facts for 21 Cardinal Lane, Brant
Status
Days on Market: 3
Last Status: Sold
Sold Date: Apr 09, 2022
Closed Date: Jul 14, 2022
Expiry Date: Jun 30, 2022
Sold Price: $1,000,000
Unavailable Date: Apr 09, 2022
Input Date: Apr 08, 2022
Prior LSC: Listing with no contract changes
Property
Status: Sale
Property Type: Detached
Style: Bungalow
Size (sq ft): 2000
Age: 16-30
Area: Brant
Community: Paris
Availability Date: Immediate
Assessment Amount: $372,000
Assessment Year: 2022
Inside
Bedrooms: 5
Bathrooms: 3
Kitchens: 1
Rooms: 14
Den/Family Room: Yes
Air Conditioning: Central Air
Fireplace: No
Laundry Level: Main
Central Vacuum: N
Washrooms: 3
Building
Basement: Finished
Basement 2: Full
Heat Type: Forced Air
Heat Source: Gas
Exterior: Brick
Exterior: Vinyl Siding
Elevator: N
UFFI: No
Water Supply: Municipal
Special Designation: Unknown
Other Structures: Barn
Parking
Driveway: Pvt Double
Garage Spaces: 2
Garage Type: Attached
Covered Parking Spaces: 2
Total Parking Spaces: 4
Fees
Tax Year: 2022
Tax Legal Description: Lot 85, Plan 2M1863, County Of Brant.
Taxes: $3,695
Highlights
Feature: Fenced Yard
Feature: Park
Feature: Place Of Worship
Feature: School
Feature: School Bus Route
Land
Cross Street: Cobblestone/Irongate
Municipality District: Brant
Fronting On: West
Parcel Number: 320540244
Pool: None
Sewer: Sewers
Lot Depth: 108.27 Feet
Lot Frontage: 56.76 Feet
Zoning: Res
Additional Media
- Virtual Tour: https://youtu.be/tBU2R76qUQs
Rooms
Room details for 21 Cardinal Lane, Brant
| Type | Dimensions | Description |
|---|---|---|
| Laundry Main | 1.68 x 3.12 | Ceramic Floor, W/O To Garage |
| Dining Main | 2.69 x 2.74 | Ceramic Floor |
| Living Main | 7.19 x 3.23 | Laminate |
| Kitchen Main | 2.39 x 2.64 | Ceramic Floor |
| Bathroom Main | 2.16 x 1.70 | 4 Pc Bath, Ceramic Floor |
| Prim Bdrm Main | 3.66 x 4.09 | Laminate, Ensuite Bath, W/I Closet |
| 2nd Br Main | 2.77 x 3.00 | Laminate, W/I Closet |
| 3rd Br Main | 3.28 x 3.00 | Laminate, W/I Closet |
| Rec Bsmt | 7.19 x 4.24 | Laminate |
| 4th Br Bsmt | 3.89 x 3.10 | Laminate |
| 5th Br Bsmt | 3.89 x 3.33 | Laminate |
| Utility Bsmt | 4.78 x 5.74 |

| XXXXXXXX | XXX XX, XXXX |
XXXX XXX XXXX |
$X,XXX,XXX |
| XXX XX, XXXX |
XXXXXX XXX XXXX |
$XXX,XXX |
| XXXXXXXX XXXX | XXX XX, XXXX | $1,000,000 XXX XXXX |
| XXXXXXXX XXXXXX | XXX XX, XXXX | $849,999 XXX XXXX |

Holy Family School
Elementary: CatholicParis Central Public School
Elementary: PublicSt. Theresa School
Elementary: CatholicSacred Heart Catholic Elementary School
Elementary: CatholicNorth Ward School
Elementary: PublicCobblestone Elementary School
Elementary: PublicW Ross Macdonald Provincial Secondary School
Secondary: ProvincialTollgate Technological Skills Centre Secondary School
Secondary: PublicParis District High School
Secondary: PublicSt John's College
Secondary: CatholicBrantford Collegiate Institute and Vocational School
Secondary: PublicAssumption College School School
Secondary: Catholic
