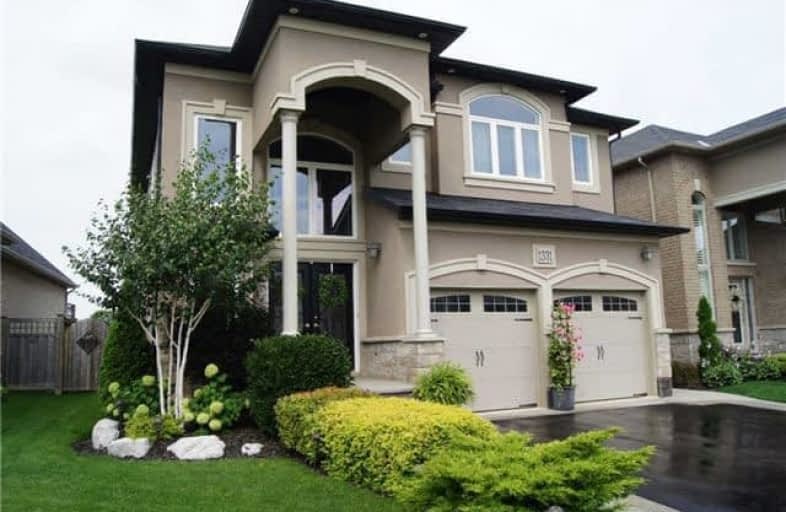
Tiffany Hills Elementary Public School
Elementary: Public
1.56 km
St. Vincent de Paul Catholic Elementary School
Elementary: Catholic
1.89 km
Gordon Price School
Elementary: Public
1.95 km
Corpus Christi Catholic Elementary School
Elementary: Catholic
2.10 km
R A Riddell Public School
Elementary: Public
2.01 km
St. Thérèse of Lisieux Catholic Elementary School
Elementary: Catholic
0.41 km
St. Charles Catholic Adult Secondary School
Secondary: Catholic
5.27 km
St. Mary Catholic Secondary School
Secondary: Catholic
5.36 km
Sir Allan MacNab Secondary School
Secondary: Public
2.89 km
Westmount Secondary School
Secondary: Public
3.16 km
St. Jean de Brebeuf Catholic Secondary School
Secondary: Catholic
4.64 km
St. Thomas More Catholic Secondary School
Secondary: Catholic
0.89 km














