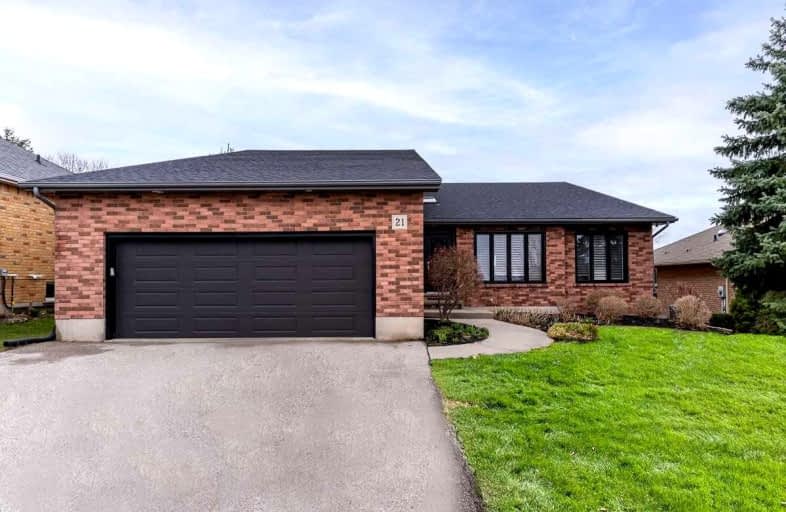
Car-Dependent
- Almost all errands require a car.
Somewhat Bikeable
- Almost all errands require a car.

W Ross Macdonald Deaf Blind Elementary School
Elementary: ProvincialW Ross Macdonald Provincial School for Elementary
Elementary: ProvincialCedarland Public School
Elementary: PublicBranlyn Community School
Elementary: PublicSt George-German Public School
Elementary: PublicBanbury Heights School
Elementary: PublicW Ross Macdonald Deaf Blind Secondary School
Secondary: ProvincialW Ross Macdonald Provincial Secondary School
Secondary: ProvincialGrand Erie Learning Alternatives
Secondary: PublicTollgate Technological Skills Centre Secondary School
Secondary: PublicSt John's College
Secondary: CatholicNorth Park Collegiate and Vocational School
Secondary: Public-
St.George Skatepark
St. George ON 1km -
Simply Grand Dog Park
8 Green Lane (Willow St.), Paris ON N3L 3E1 10.62km -
Paul Peters Park
Waterloo ON 10.79km
-
Your Neighbourhood Credit Union
403 Fairview Dr, Brantford ON N3R 6T2 7.94km -
Meridian Credit Union ATM
300 King George Rd, Brantford ON N3R 5L8 7.41km -
Royal Trust
95 Lynden Rd, Brantford ON N3R 7J9 7.78km




