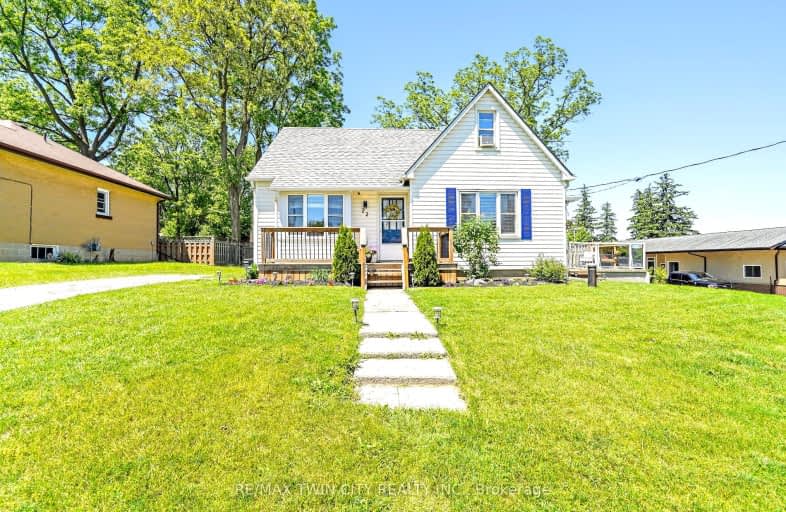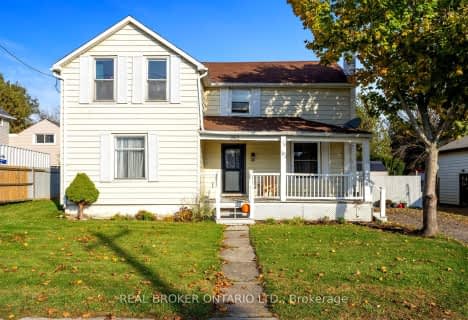Car-Dependent
- Most errands require a car.
39
/100
Somewhat Bikeable
- Most errands require a car.
38
/100

Oakland-Scotland Public School
Elementary: Public
0.51 km
Blessed Sacrament School
Elementary: Catholic
10.24 km
Teeterville Public School
Elementary: Public
10.24 km
Boston Public School
Elementary: Public
9.02 km
Mount Pleasant School
Elementary: Public
7.95 km
Burford District Elementary School
Elementary: Public
9.54 km
St. Mary Catholic Learning Centre
Secondary: Catholic
16.04 km
Tollgate Technological Skills Centre Secondary School
Secondary: Public
17.17 km
Waterford District High School
Secondary: Public
12.70 km
St John's College
Secondary: Catholic
16.52 km
Brantford Collegiate Institute and Vocational School
Secondary: Public
15.40 km
Assumption College School School
Secondary: Catholic
12.33 km
-
Dog run
Burford ON 6.03km -
Edith Montour Park
Longboat, Brantford ON 11.96km -
Audrey S Hellyer Memorial Park
Waterford ON 12.38km
-
CIBC
1337 Colborne St W, Burford ON N3T 5L7 9.6km -
CoinFlip Bitcoin ATM
360 Conklin Rd, Brantford ON N3T 0N5 11.75km -
TD Canada Trust Branch and ATM
230 Shellard Lane, Brantford ON N3T 0B9 12.33km



