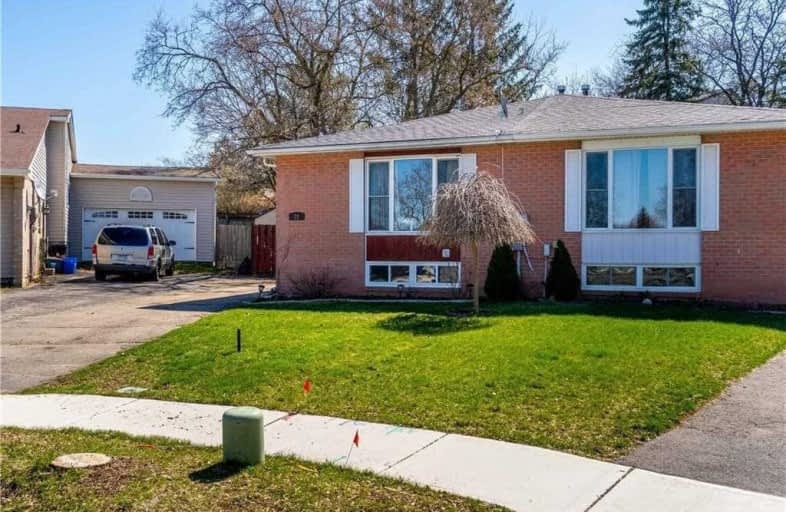Sold on Apr 30, 2020
Note: Property is not currently for sale or for rent.

-
Type: Semi-Detached
-
Style: Bungalow-Raised
-
Size: 700 sqft
-
Lot Size: 23.92 x 128.81 Feet
-
Age: 51-99 years
-
Taxes: $2,716 per year
-
Days on Site: 9 Days
-
Added: Apr 21, 2020 (1 week on market)
-
Updated:
-
Last Checked: 1 month ago
-
MLS®#: X4746627
-
Listed By: Century21 professional group-pay it forward realty., brokera
Located In The Sought After North End. This Home Features 4 Brs, 2 Baths, & Over 1500Sqft Of Living Space. Close To Great Parks, Schools, & The Hwy, It Is The Perfect Family Home. In The Kitchen You Will Find Nice White Cabinetry & Lots Of Counterspace (To Prep All Of Those Quarantine Snacks). The Brs Are Sizeable & Have Lots Of Natural Light Coming In From The Windows. The Basement Is Finished & Has Lots Of Space To Turn It Into What Ever You Wish.
Extras
The Fenced In Backyard Provides Seclusion And Great Opportunity For Entertaining. The Furnace Is 10 Years Old, Roof Replaced In 2014, 100 Amp Breaker. This Is A Must See, Check It Out!**Interboard Listing: Brantford Regional R.E. Assoc**
Property Details
Facts for 22 Inverness Street, Brant
Status
Days on Market: 9
Last Status: Sold
Sold Date: Apr 30, 2020
Closed Date: May 11, 2020
Expiry Date: Oct 19, 2020
Sold Price: $355,000
Unavailable Date: Apr 30, 2020
Input Date: Apr 22, 2020
Property
Status: Sale
Property Type: Semi-Detached
Style: Bungalow-Raised
Size (sq ft): 700
Age: 51-99
Area: Brant
Community: Brantford Twp
Availability Date: Flexible
Assessment Amount: $211,000
Assessment Year: 2020
Inside
Bedrooms: 3
Bedrooms Plus: 1
Bathrooms: 2
Kitchens: 1
Rooms: 7
Den/Family Room: No
Air Conditioning: Central Air
Fireplace: No
Washrooms: 2
Building
Basement: Full
Basement 2: Part Fin
Heat Type: Forced Air
Heat Source: Gas
Exterior: Brick
Exterior: Wood
Water Supply: Municipal
Special Designation: Unknown
Parking
Driveway: Mutual
Garage Type: None
Covered Parking Spaces: 3
Total Parking Spaces: 3
Fees
Tax Year: 2019
Tax Legal Description: Pt Lt 177, Pl 1426, Pt 8 2R843 City Of Brantford
Taxes: $2,716
Land
Cross Street: Inverness St & Woodl
Municipality District: Brant
Fronting On: South
Parcel Number: 322190157
Pool: None
Sewer: Sewers
Lot Depth: 128.81 Feet
Lot Frontage: 23.92 Feet
Lot Irregularities: Pie
Acres: < .50
Zoning: Residential
Rooms
Room details for 22 Inverness Street, Brant
| Type | Dimensions | Description |
|---|---|---|
| Kitchen Main | 3.35 x 2.39 | |
| Dining Main | 2.44 x 2.39 | |
| Living Main | 4.57 x 3.05 | |
| Bathroom Main | 1.80 x 2.39 | 4 Pc Bath |
| Br Main | 2.39 x 2.69 | |
| Br Main | 2.44 x 3.35 | |
| Master Main | 4.57 x 2.74 | |
| Den Bsmt | 6.10 x 3.05 | |
| Office Bsmt | 2.74 x 3.96 | |
| Br Bsmt | 2.44 x 3.66 | |
| Bathroom Bsmt | 1.96 x 2.13 | 3 Pc Bath |
| Utility Bsmt | 5.49 x 2.13 |
| XXXXXXXX | XXX XX, XXXX |
XXXX XXX XXXX |
$XXX,XXX |
| XXX XX, XXXX |
XXXXXX XXX XXXX |
$XXX,XXX |
| XXXXXXXX XXXX | XXX XX, XXXX | $355,000 XXX XXXX |
| XXXXXXXX XXXXXX | XXX XX, XXXX | $349,919 XXX XXXX |

Greenbrier Public School
Elementary: PublicLansdowne-Costain Public School
Elementary: PublicJames Hillier Public School
Elementary: PublicRussell Reid Public School
Elementary: PublicOur Lady of Providence Catholic Elementary School
Elementary: CatholicConfederation Elementary School
Elementary: PublicGrand Erie Learning Alternatives
Secondary: PublicTollgate Technological Skills Centre Secondary School
Secondary: PublicSt John's College
Secondary: CatholicNorth Park Collegiate and Vocational School
Secondary: PublicBrantford Collegiate Institute and Vocational School
Secondary: PublicAssumption College School School
Secondary: Catholic

