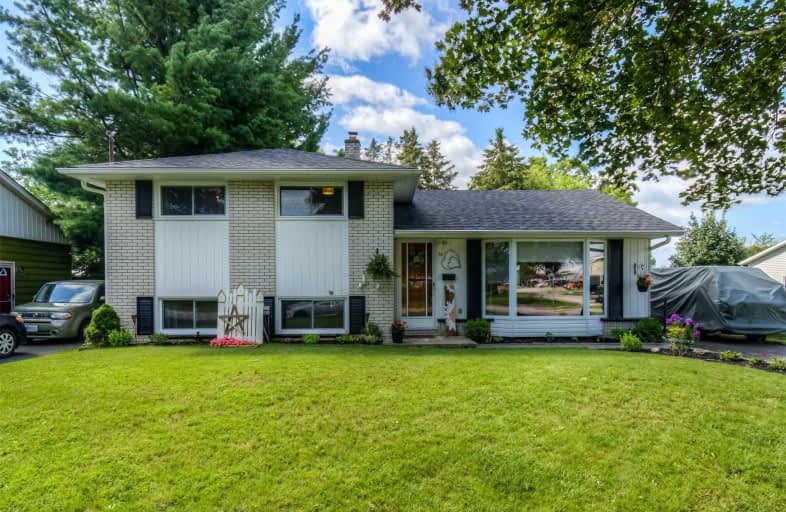Sold on Aug 06, 2021
Note: Property is not currently for sale or for rent.

-
Type: Detached
-
Style: Sidesplit 3
-
Size: 1100 sqft
-
Lot Size: 64.01 x 128.3 Feet
-
Age: 51-99 years
-
Taxes: $2,662 per year
-
Days on Site: 6 Days
-
Added: Jul 31, 2021 (6 days on market)
-
Updated:
-
Last Checked: 1 month ago
-
MLS®#: X5326731
-
Listed By: Re/max real estate centre inc., brokerage
This Wonderful 3 Level Side-Split Home Has An Open Concept Living And Dining Area And Features A Large Bay Window In Front, Hardwood Flooring And Sliders To A 3 Season Sunroom. The Updated Kitchen Has Lots Of Storage Space With Ceramic Tile Flooring, And Newer Stainless-Steel Appliances. The Upper Level Includes 3 Good-Sized Bedrooms And A Large 4-Piece Bathroom. The Basement Has A Laundry Area, A Crawl Storage Area And A Rec Room.
Extras
Old Attic Insulation Was Removed And New Blown In R50 Cellulose Insulation Was Done In 2020. Most Windows Were Replaced In 2019. Electrical Breaker Box And Some Lighting Was Replaced In 2020. Furnace And Shingles Are 7 Years Old.
Property Details
Facts for 22 Kathleen Street, Brant
Status
Days on Market: 6
Last Status: Sold
Sold Date: Aug 06, 2021
Closed Date: Sep 29, 2021
Expiry Date: Nov 26, 2021
Sold Price: $685,500
Unavailable Date: Aug 06, 2021
Input Date: Aug 03, 2021
Prior LSC: Listing with no contract changes
Property
Status: Sale
Property Type: Detached
Style: Sidesplit 3
Size (sq ft): 1100
Age: 51-99
Area: Brant
Community: Paris
Availability Date: Flexible
Assessment Amount: $273,000
Assessment Year: 2021
Inside
Bedrooms: 3
Bathrooms: 1
Kitchens: 1
Rooms: 3
Den/Family Room: Yes
Air Conditioning: Central Air
Fireplace: Yes
Central Vacuum: Y
Washrooms: 1
Building
Basement: Finished
Basement 2: Full
Heat Type: Forced Air
Heat Source: Gas
Exterior: Brick
Exterior: Vinyl Siding
Water Supply: Municipal
Special Designation: Unknown
Other Structures: Garden Shed
Parking
Driveway: Private
Garage Type: None
Covered Parking Spaces: 3
Total Parking Spaces: 3
Fees
Tax Year: 2021
Tax Legal Description: Lt 19, Pl 840 ; S/T A53554 Paris
Taxes: $2,662
Highlights
Feature: Campground
Feature: Library
Feature: Park
Feature: Place Of Worship
Feature: Rec Centre
Feature: School Bus Route
Land
Cross Street: Market St
Municipality District: Brant
Fronting On: South
Parcel Number: 320420090
Pool: None
Sewer: Sewers
Lot Depth: 128.3 Feet
Lot Frontage: 64.01 Feet
Acres: < .50
Zoning: Res
Additional Media
- Virtual Tour: : https://youriguide.com/22_kathleen_st_brant_on/
Rooms
Room details for 22 Kathleen Street, Brant
| Type | Dimensions | Description |
|---|---|---|
| Dining Main | 3.07 x 2.83 | |
| Kitchen Main | 3.23 x 3.26 | |
| Living Main | 4.02 x 4.93 | |
| Sunroom Main | 3.32 x 2.95 | |
| Br 2nd | 4.20 x 2.86 | |
| 2nd Br 2nd | 4.20 x 2.80 | |
| 3rd Br 2nd | 3.16 x 2.89 | |
| Bathroom 2nd | 3.16 x 2.80 | 4 Pc Bath |
| Family Bsmt | 8.47 x 3.10 | |
| Laundry Bsmt | 2.22 x 2.46 | |
| Utility Bsmt | 4.17 x 2.16 |
| XXXXXXXX | XXX XX, XXXX |
XXXX XXX XXXX |
$XXX,XXX |
| XXX XX, XXXX |
XXXXXX XXX XXXX |
$XXX,XXX |
| XXXXXXXX XXXX | XXX XX, XXXX | $685,500 XXX XXXX |
| XXXXXXXX XXXXXX | XXX XX, XXXX | $549,800 XXX XXXX |

Holy Family School
Elementary: CatholicParis Central Public School
Elementary: PublicGlen Morris Central Public School
Elementary: PublicSacred Heart Catholic Elementary School
Elementary: CatholicNorth Ward School
Elementary: PublicCobblestone Elementary School
Elementary: PublicW Ross Macdonald Deaf Blind Secondary School
Secondary: ProvincialW Ross Macdonald Provincial Secondary School
Secondary: ProvincialTollgate Technological Skills Centre Secondary School
Secondary: PublicParis District High School
Secondary: PublicSt John's College
Secondary: CatholicAssumption College School School
Secondary: Catholic

