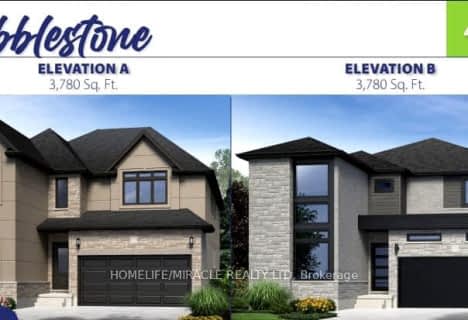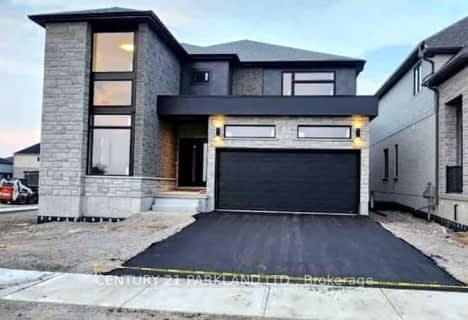Car-Dependent
- Almost all errands require a car.
Somewhat Bikeable
- Almost all errands require a car.

Holy Family School
Elementary: CatholicParis Central Public School
Elementary: PublicSt. Theresa School
Elementary: CatholicSacred Heart Catholic Elementary School
Elementary: CatholicNorth Ward School
Elementary: PublicCobblestone Elementary School
Elementary: PublicW Ross Macdonald Provincial Secondary School
Secondary: ProvincialTollgate Technological Skills Centre Secondary School
Secondary: PublicParis District High School
Secondary: PublicSt John's College
Secondary: CatholicBrantford Collegiate Institute and Vocational School
Secondary: PublicAssumption College School School
Secondary: Catholic-
Legends Tap House
1084 Rest Acres Road, Paris, ON N3L 4G7 1.01km -
Cobblestone Public House
111 Grand River Street N, Paris, ON N3L 2M6 2.09km -
The Olde School Restaurant
687 Powerline Road, Brantford, ON N3V 0A4 5.64km
-
Dog-Eared Café
121 Grand River Street N, Brant, ON N3L 2R2 2.1km -
Tim Hortons
304 Grand River North, Paris, ON N3L 3R7 3.79km -
McDonald's
307 Grand River Street North, Paris, ON N3L 2N9 3.85km
-
The Fit Effect
70 Hartley Avenue, Paris, ON N3L 0G9 4.08km -
Crunch Fitness
565 West Street, Brantford, ON N3R 7C5 12.14km -
Movati Athletic - Brantford
595 West Street, Brantford, ON N3R 7C5 12.27km
-
Terrace Hill Pharmacy
217 Terrace Hill Street, Brantford, ON N3R 1G8 10.31km -
Shoppers Drug Mart
269 Clarence Street, Brantford, ON N3R 3T6 11.52km -
Grand Pharmacy
304 Saint Andrews Street, Cambridge, ON N1S 1P3 19.15km
-
Legends Tap House
1084 Rest Acres Road, Paris, ON N3L 4G7 1.01km -
Subway Restaurants
1084 Rest Acres Rd., PARIS, ON N3L 0B5 1km -
Johnny Greeko’s
1070 Rest Acres Road, Paris, ON N3L 0B5 1.06km
-
Oakhill Marketplace
39 King George Rd, Brantford, ON N3R 5K2 10.08km -
Cambridge Centre
355 Hespeler Road, Cambridge, ON N1R 7N8 24.51km -
Smart Centre
22 Pinebush Road, Cambridge, ON N1R 6J5 26.27km
-
Zehrs
290 King George Road, Brantford, ON N3R 5L8 9.56km -
Brant Food Centre
94 Grey St, Brantford, ON N3T 2T5 11.81km -
Toni's Fine Foods
128 Nelson Street, Unit 5, Brantford, ON N3S 4B6 11.92km
-
Winexpert Kitchener
645 Westmount Road E, Unit 2, Kitchener, ON N2E 3S3 28.32km -
The Beer Store
875 Highland Road W, Kitchener, ON N2N 2Y2 30km -
LCBO
115 King Street S, Waterloo, ON N2L 5A3 33.13km
-
Shell
279 Grand River Street N, Paris, ON N3L 2N9 3.6km -
Shell
321 Street Paul Avenue, Brantford, ON N3R 4M9 10.35km -
Ken's Towing
67 Henry Street, Brantford, ON N3S 5C6 12.09km
-
Galaxy Cinemas Brantford
300 King George Road, Brantford, ON N3R 5L8 9.58km -
Galaxy Cinemas Cambridge
355 Hespeler Road, Cambridge, ON N1R 8J9 24.77km -
Landmark Cinemas 12 Kitchener
135 Gateway Park Dr, Kitchener, ON N2P 2J9 25.29km
-
Idea Exchange
12 Water Street S, Cambridge, ON N1R 3C5 21.11km -
Public Libraries
150 Pioneer Drive, Kitchener, ON N2P 2C2 24.26km -
Idea Exchange
435 King Street E, Cambridge, ON N3H 3N1 24.61km
-
Cambridge Memorial Hospital
700 Coronation Boulevard, Cambridge, ON N1R 3G2 22.99km -
Grand River Hospital
3570 King Street E, Kitchener, ON N2A 2W1 27.49km -
Woodstock Hospital
310 Juliana Drive, Woodstock, ON N4V 0A4 29.94km
-
Lion's Park
96 Laurel St, Paris ON N3L 3K2 1.65km -
Optimist Park
3 Catherine St (Creeden St), Paris ON 2.24km -
ABC recreation
65 Curtis Ave N, Paris ON N3L 3W1 2.57km
-
TD Canada Trust ATM
53 Grand River St N, Paris ON N3L 2M3 2.03km -
CIBC
300 King George Rd, Brantford ON N3R 5L8 9.45km -
BMO Bank of Montreal
371 St Paul Ave, Brantford ON N3R 4N5 10.36km












