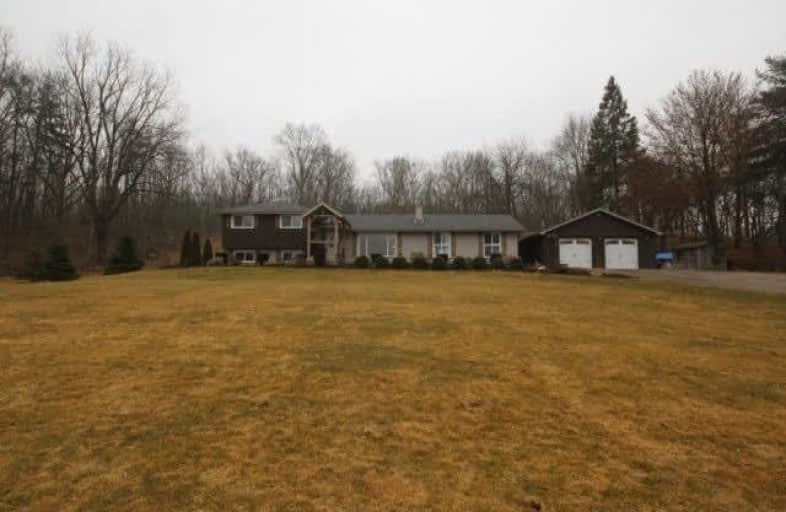Sold on Apr 06, 2018
Note: Property is not currently for sale or for rent.

-
Type: Detached
-
Style: Sidesplit 4
-
Size: 2000 sqft
-
Lot Size: 2.64 x 0 Acres
-
Age: 51-99 years
-
Taxes: $5,900 per year
-
Days on Site: 4 Days
-
Added: Sep 07, 2019 (4 days on market)
-
Updated:
-
Last Checked: 1 month ago
-
MLS®#: X4084435
-
Listed By: Comfree commonsense network, brokerage
This Five Bedroom Three Bathroom Renovated Home, Sits On A Very Private 2.64 Acre Forested Lot Full Of Wildlife. This Home Has Been Updated With Windows, Doors, Shingles, Wood Floors, Ceramic Floors, Furnace, Air Conditioning, Bathrooms, Kitchen And Much More. For The Hobbyist Or Home Entrepreneur There Is A Large 37X 27 Garage/Shop. Close To St. George Oaks Golf Course And 24 Hwy Gives You Easy Access To Brantford, Cambridge, Hamilton And Toronto.
Property Details
Facts for 220 German School Road, Brant
Status
Days on Market: 4
Last Status: Sold
Sold Date: Apr 06, 2018
Closed Date: Jun 29, 2018
Expiry Date: Aug 01, 2018
Sold Price: $870,000
Unavailable Date: Apr 06, 2018
Input Date: Apr 03, 2018
Prior LSC: Sold
Property
Status: Sale
Property Type: Detached
Style: Sidesplit 4
Size (sq ft): 2000
Age: 51-99
Area: Brant
Community: South Dumfries
Availability Date: Flex
Inside
Bedrooms: 4
Bedrooms Plus: 1
Bathrooms: 3
Kitchens: 1
Rooms: 12
Den/Family Room: Yes
Air Conditioning: Central Air
Fireplace: Yes
Laundry Level: Main
Central Vacuum: N
Washrooms: 3
Building
Basement: Unfinished
Heat Type: Forced Air
Heat Source: Gas
Exterior: Brick
Exterior: Wood
Water Supply: Municipal
Special Designation: Unknown
Parking
Driveway: Private
Garage Spaces: 2
Garage Type: Detached
Covered Parking Spaces: 20
Total Parking Spaces: 22
Fees
Tax Year: 2018
Tax Legal Description: Pt Lt 9, Con 1, South Dumfries, As In A90524 ; Sou
Taxes: $5,900
Land
Cross Street: Highway 24
Municipality District: Brant
Fronting On: South
Pool: None
Sewer: Septic
Lot Frontage: 2.64 Acres
Acres: 2-4.99
Rooms
Room details for 220 German School Road, Brant
| Type | Dimensions | Description |
|---|---|---|
| Master Main | 5.79 x 3.25 | |
| Dining Main | 2.82 x 3.66 | |
| Foyer Main | 1.12 x 4.04 | |
| Family Main | 4.65 x 7.32 | |
| Kitchen Main | 3.86 x 3.43 | |
| Laundry Main | 1.60 x 3.76 | |
| Living Main | 5.28 x 3.81 | |
| 2nd Br 2nd | 3.84 x 3.68 | |
| 3rd Br 2nd | 2.59 x 4.39 | |
| 4th Br 2nd | 2.77 x 3.20 | |
| 5th Br Lower | 3.58 x 3.07 | |
| Great Rm Lower | 6.27 x 2.97 |
| XXXXXXXX | XXX XX, XXXX |
XXXX XXX XXXX |
$XXX,XXX |
| XXX XX, XXXX |
XXXXXX XXX XXXX |
$XXX,XXX |
| XXXXXXXX XXXX | XXX XX, XXXX | $870,000 XXX XXXX |
| XXXXXXXX XXXXXX | XXX XX, XXXX | $849,000 XXX XXXX |

Resurrection School
Elementary: CatholicGreenbrier Public School
Elementary: PublicSt. Leo School
Elementary: CatholicCedarland Public School
Elementary: PublicSt George-German Public School
Elementary: PublicBanbury Heights School
Elementary: PublicW Ross Macdonald Deaf Blind Secondary School
Secondary: ProvincialW Ross Macdonald Provincial Secondary School
Secondary: ProvincialGrand Erie Learning Alternatives
Secondary: PublicTollgate Technological Skills Centre Secondary School
Secondary: PublicSt John's College
Secondary: CatholicNorth Park Collegiate and Vocational School
Secondary: Public

