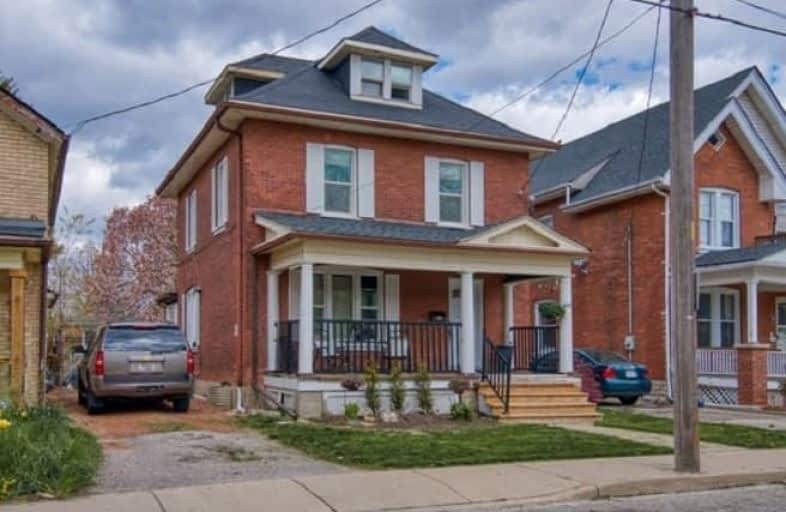Sold on May 28, 2020
Note: Property is not currently for sale or for rent.

-
Type: Detached
-
Style: 2-Storey
-
Lot Size: 37 x 132 Feet
-
Age: No Data
-
Taxes: $2,965 per year
-
Days on Site: 15 Days
-
Added: May 13, 2020 (2 weeks on market)
-
Updated:
-
Last Checked: 1 month ago
-
MLS®#: X4762254
-
Listed By: Keller williams golden triangle realty, brokerage
Attention Investors Less Than Kms Walk From Brantford Laurier University Campus & Brantford Conestoga College Campus. This 2 Storey 5 Bedroom Home Has 2 Full Baths & An Oversized Loft That Is Currently Being Used As A Bedroom. Updated Kitchen With French Doors Leading You To The Living Room. Shows A++ Perfect For Large Family Desiring Huge Yard. Private Driveway For 3 Cars, Newer Roof, Newer Furnace + A/C, And Newer Windows
Extras
Dining Room Is Currently Being Used As Bedroom **Interboard Listing: Kitchener - Waterloo Real Estate Association**
Property Details
Facts for 244 Sheridan Street, Brant
Status
Days on Market: 15
Last Status: Sold
Sold Date: May 28, 2020
Closed Date: Jun 25, 2020
Expiry Date: Oct 20, 2020
Sold Price: $395,000
Unavailable Date: May 28, 2020
Input Date: May 15, 2020
Prior LSC: Listing with no contract changes
Property
Status: Sale
Property Type: Detached
Style: 2-Storey
Area: Brant
Community: Brantford Twp
Availability Date: Immedaite
Assessment Amount: $223,000
Assessment Year: 2020
Inside
Bedrooms: 5
Bathrooms: 2
Kitchens: 1
Rooms: 8
Den/Family Room: Yes
Air Conditioning: Central Air
Fireplace: No
Washrooms: 2
Building
Basement: Full
Basement 2: Part Fin
Heat Type: Forced Air
Heat Source: Gas
Exterior: Brick
Water Supply: Municipal
Special Designation: Unknown
Parking
Driveway: Private
Garage Type: None
Covered Parking Spaces: 3
Total Parking Spaces: 3
Fees
Tax Year: 2019
Tax Legal Description: Lt 21 Rcp 1367 Brantford City
Taxes: $2,965
Land
Cross Street: Rawdon St
Municipality District: Brant
Fronting On: South
Parcel Number: 321320117
Pool: None
Sewer: Sewers
Lot Depth: 132 Feet
Lot Frontage: 37 Feet
Zoning: Res
Additional Media
- Virtual Tour: https://unbranded.youriguide.com/244_sheridan_st_brantford_on
Rooms
Room details for 244 Sheridan Street, Brant
| Type | Dimensions | Description |
|---|---|---|
| Bathroom Main | 1.65 x 2.13 | 4 Pc Bath |
| 2nd Br Main | 3.73 x 3.53 | |
| Den Main | 3.40 x 3.71 | |
| Kitchen Main | 3.78 x 3.12 | |
| Living Main | 3.78 x 3.00 | |
| Bathroom 2nd | 1.78 x 3.00 | 3 Pc Bath |
| 3rd Br 2nd | 3.15 x 3.35 | |
| 4th Br 2nd | 2.54 x 3.00 | |
| Master 2nd | 3.61 x 3.38 | |
| 5th Br 3rd | 6.38 x 5.23 |
| XXXXXXXX | XXX XX, XXXX |
XXXX XXX XXXX |
$XXX,XXX |
| XXX XX, XXXX |
XXXXXX XXX XXXX |
$XXX,XXX |
| XXXXXXXX XXXX | XXX XX, XXXX | $395,000 XXX XXXX |
| XXXXXXXX XXXXXX | XXX XX, XXXX | $420,000 XXX XXXX |

Echo Place Public School
Elementary: PublicCentral Public School
Elementary: PublicHoly Cross School
Elementary: CatholicMajor Ballachey Public School
Elementary: PublicKing George School
Elementary: PublicWoodman-Cainsville School
Elementary: PublicSt. Mary Catholic Learning Centre
Secondary: CatholicGrand Erie Learning Alternatives
Secondary: PublicPauline Johnson Collegiate and Vocational School
Secondary: PublicSt John's College
Secondary: CatholicNorth Park Collegiate and Vocational School
Secondary: PublicBrantford Collegiate Institute and Vocational School
Secondary: Public

