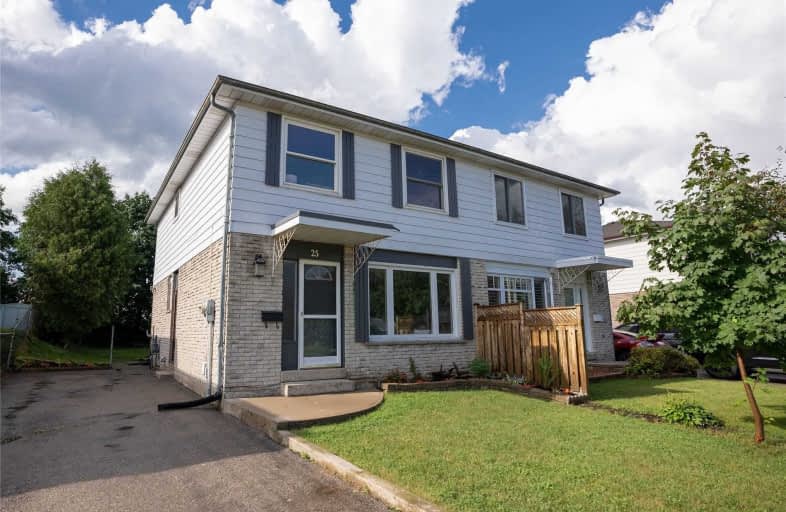Sold on Jul 06, 2021
Note: Property is not currently for sale or for rent.

-
Type: Semi-Detached
-
Style: 2-Storey
-
Size: 1100 sqft
-
Lot Size: 33 x 124 Feet
-
Age: 31-50 years
-
Taxes: $2,136 per year
-
Days on Site: 4 Days
-
Added: Jul 02, 2021 (4 days on market)
-
Updated:
-
Last Checked: 1 month ago
-
MLS®#: X5293343
-
Listed By: Re/max twin city realty inc., brokerage
Welcome Home To Paris, The Prettiest Town In Canada! This Property Has Been Freshly Painted, Some New Doors And And 2 New Toilets. With 4 Bedrooms And A Bathroom On Every Level, There Is Plenty Of Room For Everyone! This Is A Family Friendly Neighbourhood Within Walking Distance To Two Primary Schools, Paris High-School, Parks And Many Amenities.
Property Details
Facts for 25 Magnolia Drive, Brant
Status
Days on Market: 4
Last Status: Sold
Sold Date: Jul 06, 2021
Closed Date: Aug 18, 2021
Expiry Date: Sep 30, 2021
Sold Price: $550,000
Unavailable Date: Jul 06, 2021
Input Date: Jul 02, 2021
Prior LSC: Listing with no contract changes
Property
Status: Sale
Property Type: Semi-Detached
Style: 2-Storey
Size (sq ft): 1100
Age: 31-50
Area: Brant
Community: Paris
Availability Date: Asap
Inside
Bedrooms: 4
Bathrooms: 3
Kitchens: 1
Rooms: 12
Den/Family Room: Yes
Air Conditioning: Central Air
Fireplace: No
Laundry Level: Lower
Central Vacuum: Y
Washrooms: 3
Building
Basement: Finished
Heat Type: Forced Air
Heat Source: Gas
Exterior: Brick Front
Exterior: Vinyl Siding
Water Supply: Municipal
Special Designation: Unknown
Other Structures: Garden Shed
Parking
Driveway: Front Yard
Garage Type: None
Covered Parking Spaces: 2
Total Parking Spaces: 2
Fees
Tax Year: 2020
Tax Legal Description: Pt Lt 102, Pl 1386, Pt 1, 2R1076 ; Paris
Taxes: $2,136
Land
Cross Street: Oak Ave
Municipality District: Brant
Fronting On: North
Pool: None
Sewer: Sewers
Lot Depth: 124 Feet
Lot Frontage: 33 Feet
Acres: < .50
Zoning: R2
Rooms
Room details for 25 Magnolia Drive, Brant
| Type | Dimensions | Description |
|---|---|---|
| Kitchen Main | 2.72 x 5.54 | |
| Living Main | 3.10 x 7.30 | Combined W/Dining |
| Bathroom Main | - | 2 Pc Bath |
| Master 2nd | 3.00 x 4.09 | |
| 2nd Br 2nd | 2.57 x 3.02 | |
| 3rd Br 2nd | 2.84 x 2.67 | |
| 4th Br 2nd | 2.69 x 3.73 | |
| Bathroom 2nd | - | 4 Pc Bath |
| Laundry Bsmt | 1.85 x 2.00 | |
| Family Bsmt | 3.28 x 6.20 | |
| Office Bsmt | 3.05 x 3.23 | |
| Bathroom Bsmt | - | 3 Pc Bath |
| XXXXXXXX | XXX XX, XXXX |
XXXX XXX XXXX |
$XXX,XXX |
| XXX XX, XXXX |
XXXXXX XXX XXXX |
$XXX,XXX | |
| XXXXXXXX | XXX XX, XXXX |
XXXXXXX XXX XXXX |
|
| XXX XX, XXXX |
XXXXXX XXX XXXX |
$XXX,XXX |
| XXXXXXXX XXXX | XXX XX, XXXX | $550,000 XXX XXXX |
| XXXXXXXX XXXXXX | XXX XX, XXXX | $425,000 XXX XXXX |
| XXXXXXXX XXXXXXX | XXX XX, XXXX | XXX XXXX |
| XXXXXXXX XXXXXX | XXX XX, XXXX | $530,000 XXX XXXX |

Holy Family School
Elementary: CatholicParis Central Public School
Elementary: PublicSacred Heart Catholic Elementary School
Elementary: CatholicNorth Ward School
Elementary: PublicCedar Creek Public School
Elementary: PublicCobblestone Elementary School
Elementary: PublicW Ross Macdonald Deaf Blind Secondary School
Secondary: ProvincialW Ross Macdonald Provincial Secondary School
Secondary: ProvincialTollgate Technological Skills Centre Secondary School
Secondary: PublicParis District High School
Secondary: PublicSt John's College
Secondary: CatholicAssumption College School School
Secondary: Catholic

