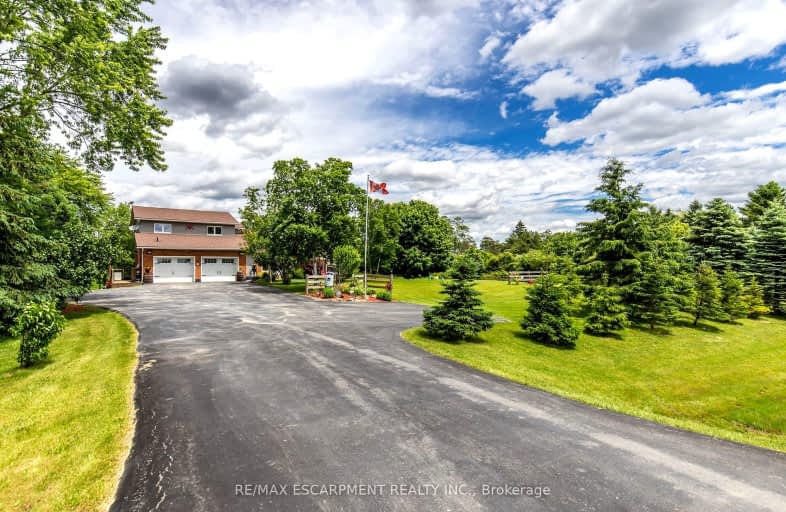
Video Tour
Car-Dependent
- Almost all errands require a car.
0
/100
Somewhat Bikeable
- Almost all errands require a car.
23
/100

Echo Place Public School
Elementary: Public
4.33 km
St. Peter School
Elementary: Catholic
3.56 km
Onondaga-Brant Public School
Elementary: Public
3.11 km
Holy Cross School
Elementary: Catholic
5.27 km
Major Ballachey Public School
Elementary: Public
5.23 km
Woodman-Cainsville School
Elementary: Public
4.37 km
St. Mary Catholic Learning Centre
Secondary: Catholic
5.58 km
Grand Erie Learning Alternatives
Secondary: Public
5.99 km
Pauline Johnson Collegiate and Vocational School
Secondary: Public
4.76 km
St John's College
Secondary: Catholic
9.31 km
North Park Collegiate and Vocational School
Secondary: Public
8.02 km
Brantford Collegiate Institute and Vocational School
Secondary: Public
7.44 km
-
Orchard Park
Brantford ON N3S 4L2 3.52km -
Mohawk Park
Brantford ON 4.35km -
Brant Crossing Skateboard Park
Brantford ON 6.81km
-
Your Neighbourhood Credit Union
7 Charlotte St (Colborne Street), Brantford ON N3T 5W7 6.31km -
Scotiabank
84 Lynden Rd, Brantford ON N3R 6B8 7.08km -
CIBC
84 Lynden Rd (Wayne Gretzky Pkwy.), Brantford ON N3R 6B8 7.06km

