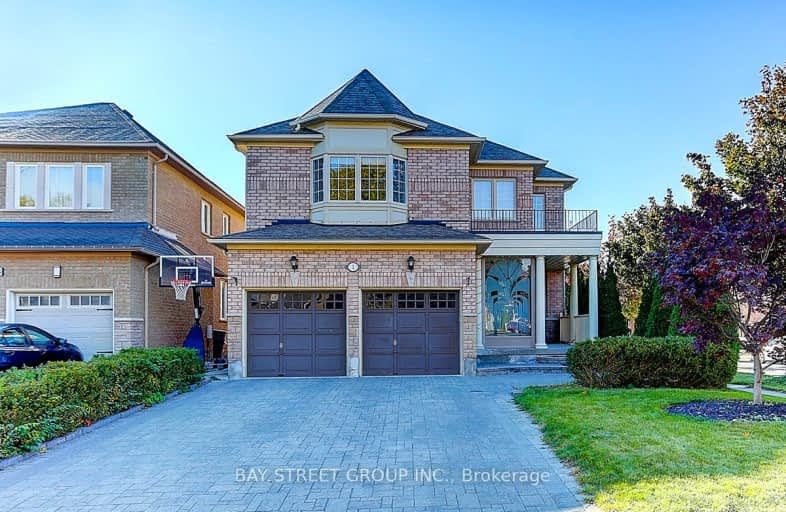Somewhat Walkable
- Some errands can be accomplished on foot.
53
/100
Some Transit
- Most errands require a car.
42
/100
Bikeable
- Some errands can be accomplished on bike.
52
/100

Ashton Meadows Public School
Elementary: Public
1.24 km
ÉÉC Sainte-Marguerite-Bourgeoys-Markham
Elementary: Catholic
2.17 km
St Monica Catholic Elementary School
Elementary: Catholic
1.52 km
Lincoln Alexander Public School
Elementary: Public
0.58 km
Sir John A. Macdonald Public School
Elementary: Public
0.99 km
Sir Wilfrid Laurier Public School
Elementary: Public
0.99 km
Jean Vanier High School
Secondary: Catholic
4.00 km
St Augustine Catholic High School
Secondary: Catholic
1.15 km
Richmond Green Secondary School
Secondary: Public
3.33 km
St Robert Catholic High School
Secondary: Catholic
5.36 km
Unionville High School
Secondary: Public
3.65 km
Bayview Secondary School
Secondary: Public
3.75 km
-
Toogood Pond
Carlton Rd (near Main St.), Unionville ON L3R 4J8 4.53km -
Monarch Park
Ontario 5.04km -
Centennial Park
330 Bullock Dr, Ontario 6.4km
-
Scotiabank
2880 Major MacKenzie Dr E, Markham ON L6C 0G6 0.49km -
BMO Bank of Montreal
710 Markland St (at Major Mackenzie Dr E), Markham ON L6C 0G6 0.55km -
BMO Bank of Montreal
1070 Major MacKenzie Dr E (at Bayview Ave), Richmond Hill ON L4S 1P3 3.62km



