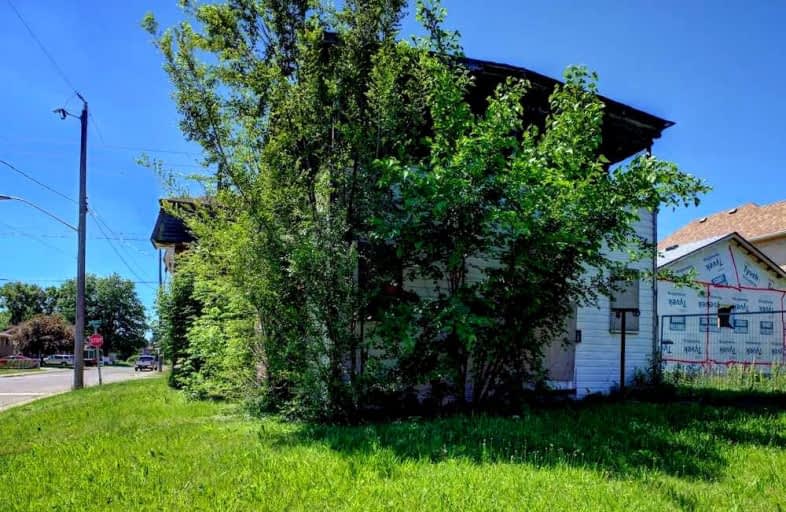
Echo Place Public School
Elementary: Public
1.38 km
Central Public School
Elementary: Public
1.12 km
Holy Cross School
Elementary: Catholic
0.87 km
Major Ballachey Public School
Elementary: Public
0.50 km
King George School
Elementary: Public
0.47 km
Woodman-Cainsville School
Elementary: Public
1.38 km
St. Mary Catholic Learning Centre
Secondary: Catholic
0.30 km
Grand Erie Learning Alternatives
Secondary: Public
1.06 km
Pauline Johnson Collegiate and Vocational School
Secondary: Public
0.85 km
St John's College
Secondary: Catholic
3.79 km
North Park Collegiate and Vocational School
Secondary: Public
3.18 km
Brantford Collegiate Institute and Vocational School
Secondary: Public
1.92 km






