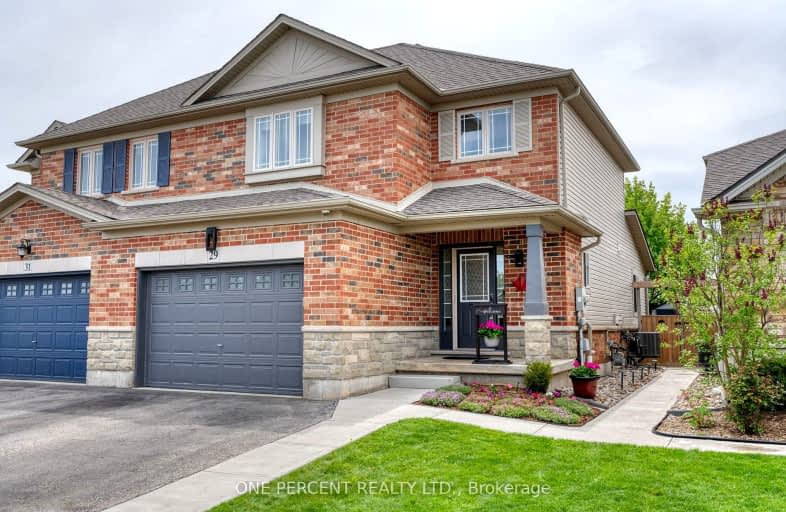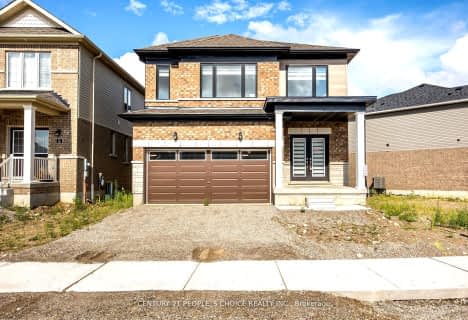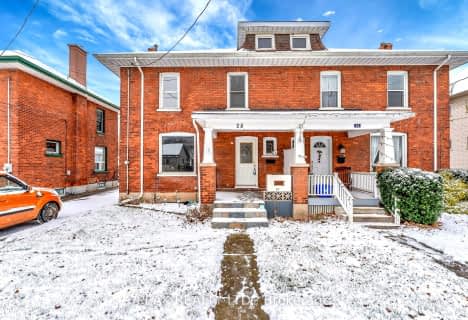Car-Dependent
- Most errands require a car.
27
/100
Somewhat Bikeable
- Most errands require a car.
34
/100

Holy Family School
Elementary: Catholic
2.91 km
Paris Central Public School
Elementary: Public
1.63 km
St. Theresa School
Elementary: Catholic
7.48 km
Sacred Heart Catholic Elementary School
Elementary: Catholic
5.70 km
North Ward School
Elementary: Public
2.76 km
Cobblestone Elementary School
Elementary: Public
0.31 km
W Ross Macdonald Provincial Secondary School
Secondary: Provincial
11.88 km
Tollgate Technological Skills Centre Secondary School
Secondary: Public
8.57 km
Paris District High School
Secondary: Public
2.65 km
St John's College
Secondary: Catholic
8.60 km
Brantford Collegiate Institute and Vocational School
Secondary: Public
10.41 km
Assumption College School School
Secondary: Catholic
10.03 km
-
Simply Grand Dog Park
8 Green Lane (Willow St.), Paris ON N3L 3E1 3.33km -
Perfect Scents K9
Bishopsgate Rd, Burford ON N0E 1A0 5.81km -
Brant Park
119 Jennings Rd (Oakhill Drive), Brantford ON N3T 5L7 7.44km
-
Your Neighbourhood Credit Union
75 Grand River St N, Paris ON N3L 2M3 1.58km -
CIBC
1337 Colborne St W, Burford ON N3T 5L7 8.23km -
RBC Royal Bank
300 King George Rd (King George Road), Brantford ON N3R 5L8 8.94km











