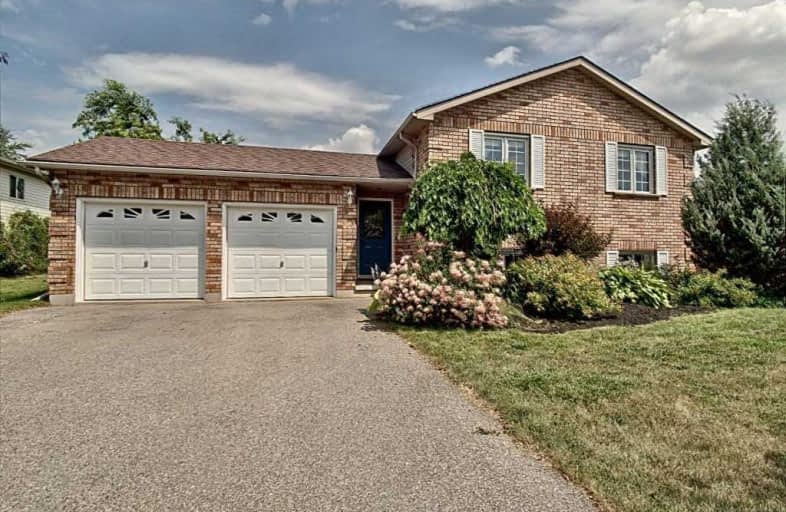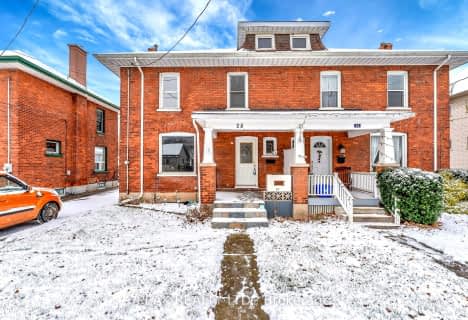
Holy Family School
Elementary: Catholic
1.07 km
Paris Central Public School
Elementary: Public
1.97 km
Sacred Heart Catholic Elementary School
Elementary: Catholic
2.57 km
North Ward School
Elementary: Public
0.52 km
Cedar Creek Public School
Elementary: Public
9.03 km
Cobblestone Elementary School
Elementary: Public
3.17 km
W Ross Macdonald Deaf Blind Secondary School
Secondary: Provincial
10.50 km
W Ross Macdonald Provincial Secondary School
Secondary: Provincial
10.50 km
Tollgate Technological Skills Centre Secondary School
Secondary: Public
10.45 km
Paris District High School
Secondary: Public
1.43 km
St John's College
Secondary: Catholic
10.65 km
Assumption College School School
Secondary: Catholic
12.82 km





