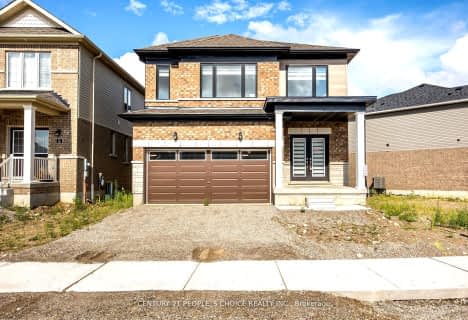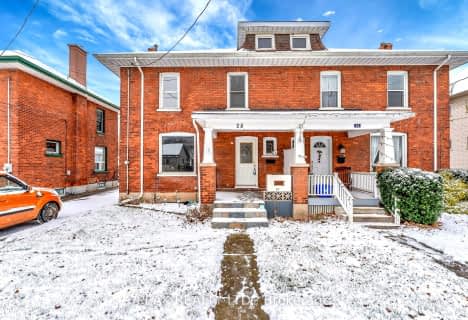Somewhat Walkable
- Some errands can be accomplished on foot.
51
/100
Somewhat Bikeable
- Most errands require a car.
40
/100

Holy Family School
Elementary: Catholic
0.64 km
Paris Central Public School
Elementary: Public
1.63 km
Glen Morris Central Public School
Elementary: Public
8.57 km
Sacred Heart Catholic Elementary School
Elementary: Catholic
2.85 km
North Ward School
Elementary: Public
0.20 km
Cobblestone Elementary School
Elementary: Public
3.04 km
W Ross Macdonald Deaf Blind Secondary School
Secondary: Provincial
10.21 km
W Ross Macdonald Provincial Secondary School
Secondary: Provincial
10.21 km
Tollgate Technological Skills Centre Secondary School
Secondary: Public
10.03 km
Paris District High School
Secondary: Public
1.00 km
St John's College
Secondary: Catholic
10.24 km
Assumption College School School
Secondary: Catholic
12.48 km
-
Belair Recreational
21 Scott Ave, Paris ON N3L 3K4 0.77km -
Lion's Park
96 Laurel St, Paris ON N3L 3K2 1.71km -
Simply Grand Dog Park
8 Green Lane (Willow St.), Paris ON N3L 3E1 2.56km
-
CIBC
88 Grand River St N, Brant ON N3L 2M2 1.77km -
TD Bank Financial Group
53 Grand River St N (Mechanic St.), Paris ON N3L 2M3 1.85km -
RBC Royal Bank
300 King George Rd (King George Road), Brantford ON N3R 5L8 9.91km






