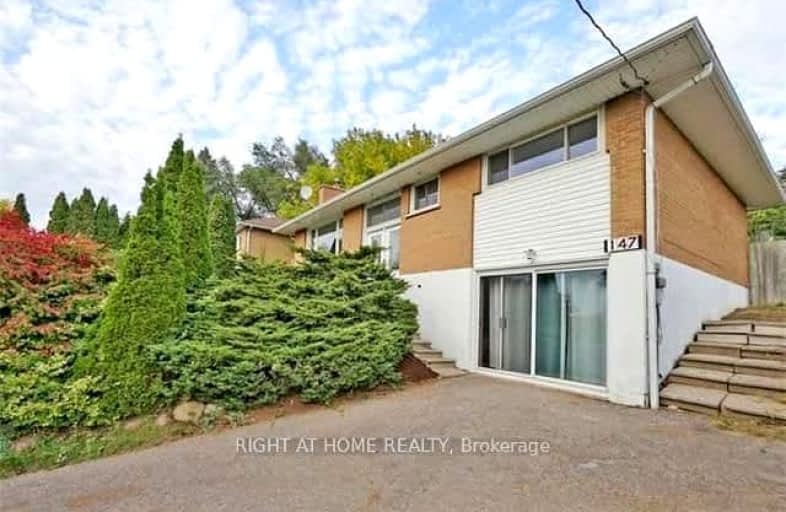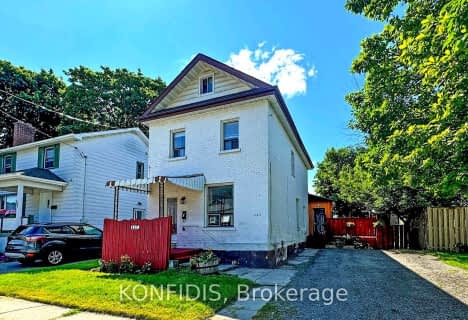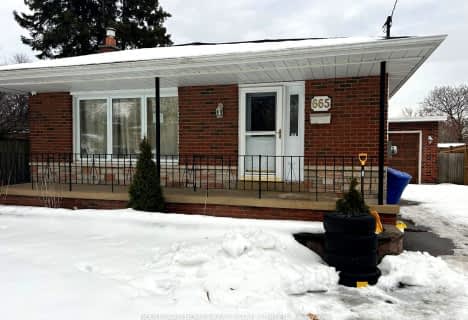Somewhat Walkable
- Some errands can be accomplished on foot.
59
/100
Some Transit
- Most errands require a car.
38
/100
Somewhat Bikeable
- Almost all errands require a car.
19
/100

Campbell Children's School
Elementary: Hospital
1.56 km
S T Worden Public School
Elementary: Public
1.42 km
St John XXIII Catholic School
Elementary: Catholic
0.54 km
Vincent Massey Public School
Elementary: Public
1.49 km
Forest View Public School
Elementary: Public
0.44 km
Clara Hughes Public School Elementary Public School
Elementary: Public
0.97 km
DCE - Under 21 Collegiate Institute and Vocational School
Secondary: Public
3.55 km
Monsignor John Pereyma Catholic Secondary School
Secondary: Catholic
2.97 km
Courtice Secondary School
Secondary: Public
3.45 km
Holy Trinity Catholic Secondary School
Secondary: Catholic
3.86 km
Eastdale Collegiate and Vocational Institute
Secondary: Public
1.57 km
O'Neill Collegiate and Vocational Institute
Secondary: Public
3.62 km
-
Willowdale park
0.34km -
Harmony Creek Trail
0.84km -
Harmony Park
1.66km
-
TD Canada Trust Branch and ATM
1310 King St E, Oshawa ON L1H 1H9 0.75km -
President's Choice Financial ATM
1300 King St E, Oshawa ON L1H 8J4 0.78km -
CoinFlip Bitcoin ATM
1413 Hwy 2, Courtice ON L1E 2J6 0.96km














