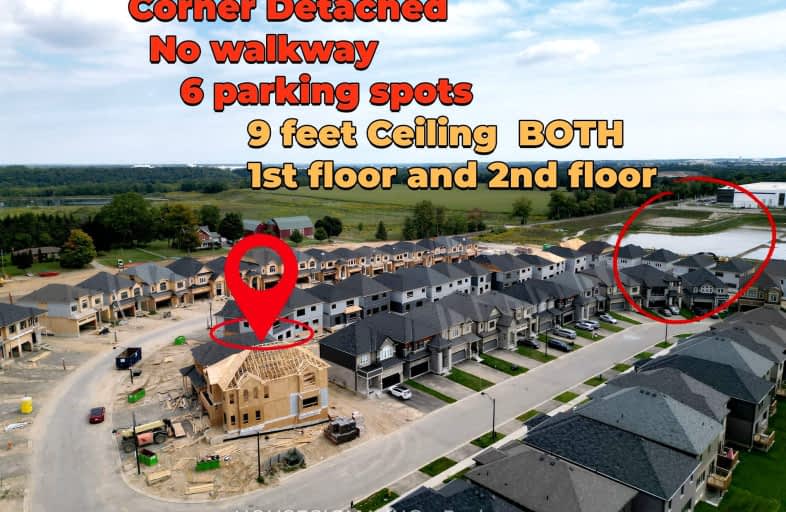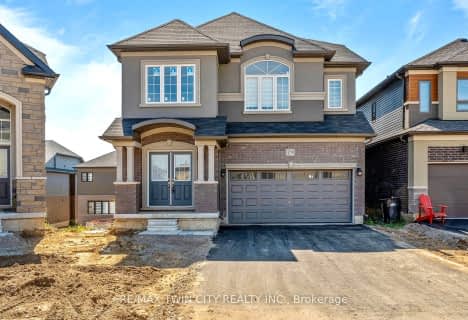Car-Dependent
- Almost all errands require a car.
13
/100
Somewhat Bikeable
- Almost all errands require a car.
19
/100

Holy Family School
Elementary: Catholic
4.29 km
Paris Central Public School
Elementary: Public
2.93 km
St. Theresa School
Elementary: Catholic
5.70 km
Sacred Heart Catholic Elementary School
Elementary: Catholic
7.34 km
North Ward School
Elementary: Public
4.33 km
Cobblestone Elementary School
Elementary: Public
1.95 km
Tollgate Technological Skills Centre Secondary School
Secondary: Public
7.09 km
Paris District High School
Secondary: Public
3.92 km
St John's College
Secondary: Catholic
7.05 km
North Park Collegiate and Vocational School
Secondary: Public
9.09 km
Brantford Collegiate Institute and Vocational School
Secondary: Public
8.73 km
Assumption College School School
Secondary: Catholic
8.24 km
-
Bean Park
Spencer St (at Race St.), Paris ON 1.42km -
ABC recreation
65 Curtis Ave N, Paris ON N3L 3W1 2.67km -
Lion's Park
96 Laurel St, Paris ON N3L 3K2 2.81km
-
TD Bank Financial Group
53 Grand River St N (Mechanic St.), Paris ON N3L 2M3 2.74km -
CIBC
1337 Colborne St W, Burford ON N3T 5L7 7.41km -
TD Bank Financial Group
265 King George Rd, Brantford ON N3R 6Y1 7.66km









