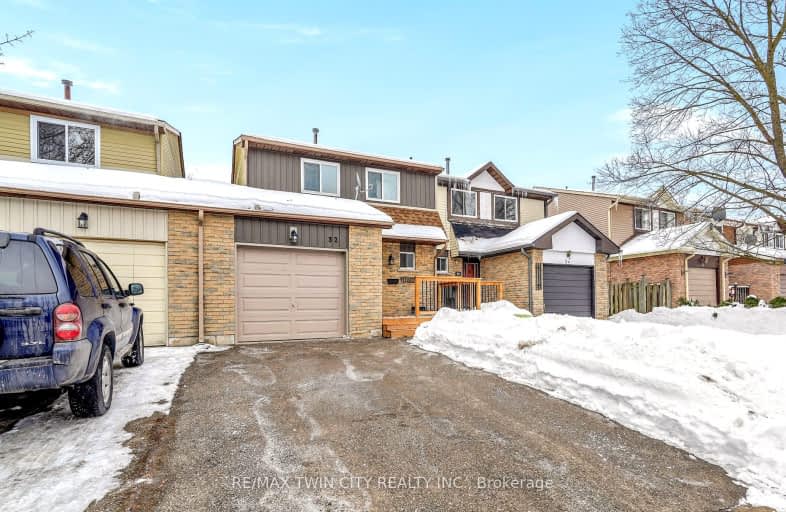Somewhat Walkable
- Some errands can be accomplished on foot.
69
/100
Somewhat Bikeable
- Most errands require a car.
48
/100

Holy Family School
Elementary: Catholic
0.17 km
Paris Central Public School
Elementary: Public
1.52 km
Glen Morris Central Public School
Elementary: Public
8.17 km
Sacred Heart Catholic Elementary School
Elementary: Catholic
3.08 km
North Ward School
Elementary: Public
0.64 km
Cobblestone Elementary School
Elementary: Public
3.18 km
W Ross Macdonald Deaf Blind Secondary School
Secondary: Provincial
9.69 km
W Ross Macdonald Provincial Secondary School
Secondary: Provincial
9.69 km
Tollgate Technological Skills Centre Secondary School
Secondary: Public
9.61 km
Paris District High School
Secondary: Public
0.59 km
St John's College
Secondary: Catholic
9.84 km
Assumption College School School
Secondary: Catholic
12.24 km
-
Abc Recreation
19 Mulberry St, Paris ON N3L 3C4 0.89km -
Simply Grand Dog Park
8 Green Lane (Willow St.), Paris ON N3L 3E1 2.03km -
ABC recreation
65 Curtis Ave N, Paris ON N3L 3W1 2.09km
-
TD Canada Trust ATM
53 Grand River St N, Paris ON N3L 2M3 1.72km -
CIBC
82 King George Rd, Brantford ON N3R 5K4 10.68km -
HODL Bitcoin ATM - Hasty Market
255 Fairview Dr, Brantford ON N3R 7E3 11.24km


