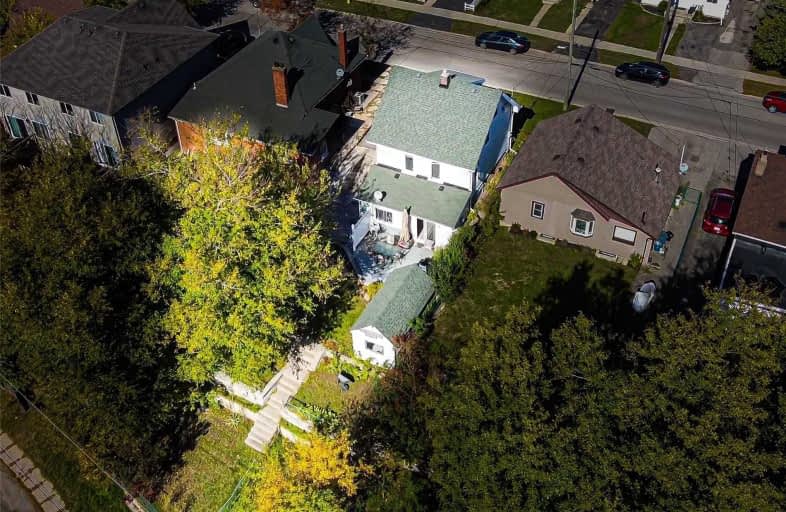Sold on Oct 17, 2020
Note: Property is not currently for sale or for rent.

-
Type: Detached
-
Style: 1 1/2 Storey
-
Size: 700 sqft
-
Lot Size: 39.99 x 117 Feet
-
Age: 51-99 years
-
Taxes: $2,722 per year
-
Days on Site: 2 Days
-
Added: Oct 15, 2020 (2 days on market)
-
Updated:
-
Last Checked: 1 month ago
-
MLS®#: X4954940
-
Listed By: Re/max twin city realty, brokerage
Affordable 1 1/2 Story Home In A Quite Area & In A Fantastic Location! Welcome To 36 Huff Ave In Brantford! This Cute Home Has Everything You Need As Well As Some Extras That Really Make It Worth Checking Out! The Yard Offers You Plenty Of Green-Space As Well As A Large Garden Shed! Properties Like These Don't Come Up Often. Nearby You'll Find Tim Horton's, Shoppers Drug Mart, Brantford General Hospital, Public Transit And Much More! Don't Wait.
Extras
**Interboard Listing: Brantford Regional Real Estate Board**
Property Details
Facts for 36 Huff Avenue, Brant
Status
Days on Market: 2
Last Status: Sold
Sold Date: Oct 17, 2020
Closed Date: Dec 01, 2020
Expiry Date: Jan 15, 2021
Sold Price: $402,000
Unavailable Date: Oct 17, 2020
Input Date: Oct 15, 2020
Prior LSC: Listing with no contract changes
Property
Status: Sale
Property Type: Detached
Style: 1 1/2 Storey
Size (sq ft): 700
Age: 51-99
Area: Brant
Community: Brantford Twp
Availability Date: 60-90 Days
Assessment Amount: $209,000
Assessment Year: 2016
Inside
Bedrooms: 3
Bathrooms: 2
Kitchens: 1
Rooms: 5
Den/Family Room: No
Air Conditioning: Central Air
Fireplace: No
Laundry Level: Lower
Washrooms: 2
Building
Basement: W/O
Heat Type: Forced Air
Heat Source: Gas
Exterior: Metal/Side
Exterior: Vinyl Siding
Elevator: N
UFFI: No
Water Supply: Municipal
Special Designation: Unknown
Other Structures: Garden Shed
Parking
Driveway: Private
Garage Type: None
Covered Parking Spaces: 2
Total Parking Spaces: 2
Fees
Tax Year: 2020
Tax Legal Description: Lt 29 Pl 272 Brantford; Brantford City
Taxes: $2,722
Highlights
Feature: Hospital
Feature: Park
Feature: Public Transit
Feature: School
Feature: School Bus Route
Land
Cross Street: Charing Cross Or Ter
Municipality District: Brant
Fronting On: South
Parcel Number: 322860131
Pool: None
Sewer: Sewers
Lot Depth: 117 Feet
Lot Frontage: 39.99 Feet
Acres: < .50
Zoning: Res
Waterfront: None
Rooms
Room details for 36 Huff Avenue, Brant
| Type | Dimensions | Description |
|---|---|---|
| Kitchen Lower | 3.05 x 6.10 | |
| Family Lower | 2.44 x 5.49 | |
| Laundry Lower | 1.52 x 1.52 | |
| Bathroom Lower | - | 4 Pc Bath |
| Living Main | 7.01 x 5.18 | |
| Master Main | 3.35 x 3.35 | |
| Br 2nd | 2.44 x 3.05 | |
| Br 2nd | 2.44 x 6.40 | |
| Bathroom 2nd | - | 2 Way Fireplace |
| XXXXXXXX | XXX XX, XXXX |
XXXX XXX XXXX |
$XXX,XXX |
| XXX XX, XXXX |
XXXXXX XXX XXXX |
$XXX,XXX |
| XXXXXXXX XXXX | XXX XX, XXXX | $402,000 XXX XXXX |
| XXXXXXXX XXXXXX | XXX XX, XXXX | $350,000 XXX XXXX |

Graham Bell-Victoria Public School
Elementary: PublicCentral Public School
Elementary: PublicGrandview Public School
Elementary: PublicPrince Charles Public School
Elementary: PublicSt. Pius X Catholic Elementary School
Elementary: CatholicKing George School
Elementary: PublicSt. Mary Catholic Learning Centre
Secondary: CatholicGrand Erie Learning Alternatives
Secondary: PublicPauline Johnson Collegiate and Vocational School
Secondary: PublicSt John's College
Secondary: CatholicNorth Park Collegiate and Vocational School
Secondary: PublicBrantford Collegiate Institute and Vocational School
Secondary: Public

