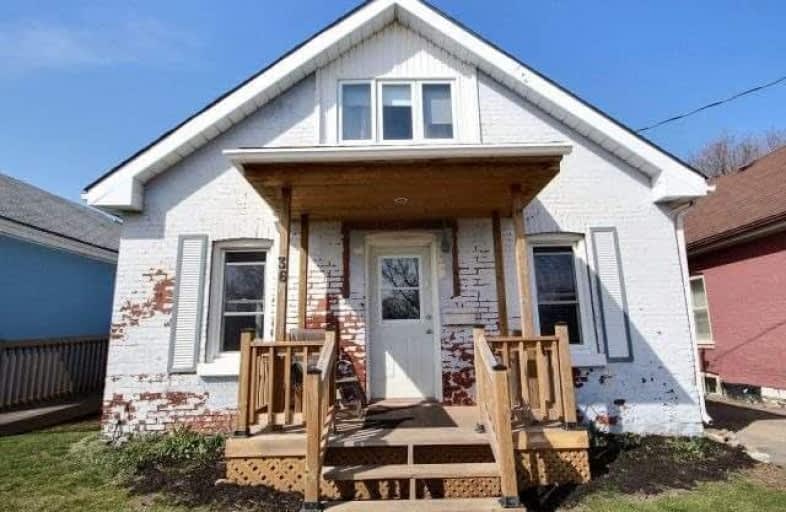Sold on Apr 21, 2018
Note: Property is not currently for sale or for rent.

-
Type: Detached
-
Style: 1 1/2 Storey
-
Size: 1100 sqft
-
Lot Size: 34.02 x 120.52 Feet
-
Age: 100+ years
-
Taxes: $2,132 per year
-
Days on Site: 17 Days
-
Added: Sep 07, 2019 (2 weeks on market)
-
Updated:
-
Last Checked: 1 month ago
-
MLS®#: X4085451
-
Listed By: Comfree commonsense network, brokerage
New Shingles Feb 2018, New Kitchen Flooring, All New Paint, Clean Move In Condition, Roughed In Central Vac, Newer Central Air And Furnace, Updated Electrical Panel Box Feb 2018
Property Details
Facts for 36 South Street, Brant
Status
Days on Market: 17
Last Status: Sold
Sold Date: Apr 21, 2018
Closed Date: May 28, 2018
Expiry Date: Aug 03, 2018
Sold Price: $247,500
Unavailable Date: Apr 21, 2018
Input Date: Apr 04, 2018
Property
Status: Sale
Property Type: Detached
Style: 1 1/2 Storey
Size (sq ft): 1100
Age: 100+
Area: Brant
Community: Brantford Twp
Availability Date: Flex
Inside
Bedrooms: 3
Bathrooms: 2
Kitchens: 1
Rooms: 6
Den/Family Room: No
Air Conditioning: Central Air
Fireplace: No
Laundry Level: Lower
Central Vacuum: Y
Washrooms: 2
Building
Basement: Part Fin
Heat Type: Forced Air
Heat Source: Gas
Exterior: Brick
Exterior: Shingle
Water Supply: Municipal
Special Designation: Unknown
Parking
Driveway: Private
Garage Type: None
Covered Parking Spaces: 3
Total Parking Spaces: 3
Fees
Tax Year: 2017
Tax Legal Description: Pt Lt 2 N/S South St Pl City Of Brantford, Septemb
Taxes: $2,132
Land
Cross Street: North West Of Main I
Municipality District: Brant
Fronting On: North
Pool: None
Sewer: Sewers
Lot Depth: 120.52 Feet
Lot Frontage: 34.02 Feet
Acres: < .50
Rooms
Room details for 36 South Street, Brant
| Type | Dimensions | Description |
|---|---|---|
| Master Main | 4.85 x 2.74 | |
| Other Main | 3.71 x 1.12 | |
| Great Rm Main | 5.36 x 2.57 | |
| Kitchen Main | 3.10 x 4.83 | |
| 2nd Br 2nd | 3.53 x 2.36 | |
| 3rd Br 2nd | 3.38 x 3.71 | |
| Other Bsmt | 3.05 x 3.25 | |
| Laundry Bsmt | 2.64 x 3.23 | |
| Rec Bsmt | 5.11 x 3.18 |
| XXXXXXXX | XXX XX, XXXX |
XXXX XXX XXXX |
$XXX,XXX |
| XXX XX, XXXX |
XXXXXX XXX XXXX |
$XXX,XXX |
| XXXXXXXX XXXX | XXX XX, XXXX | $247,500 XXX XXXX |
| XXXXXXXX XXXXXX | XXX XX, XXXX | $249,900 XXX XXXX |

Central Public School
Elementary: PublicPrincess Elizabeth Public School
Elementary: PublicBellview Public School
Elementary: PublicMajor Ballachey Public School
Elementary: PublicKing George School
Elementary: PublicJean Vanier Catholic Elementary School
Elementary: CatholicSt. Mary Catholic Learning Centre
Secondary: CatholicGrand Erie Learning Alternatives
Secondary: PublicPauline Johnson Collegiate and Vocational School
Secondary: PublicSt John's College
Secondary: CatholicNorth Park Collegiate and Vocational School
Secondary: PublicBrantford Collegiate Institute and Vocational School
Secondary: Public

