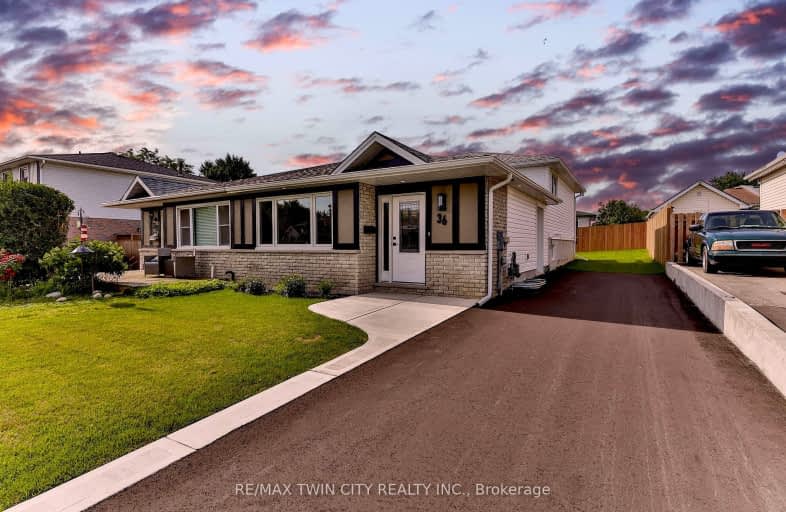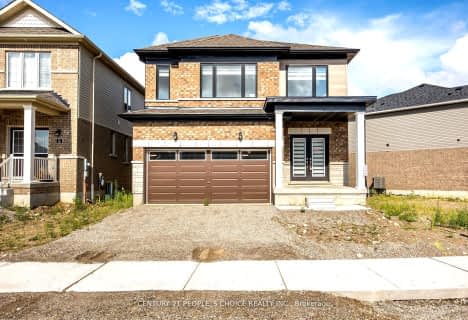Somewhat Walkable
- Most errands can be accomplished on foot.
70
/100
Somewhat Bikeable
- Most errands require a car.
48
/100

Holy Family School
Elementary: Catholic
0.34 km
Paris Central Public School
Elementary: Public
1.67 km
Glen Morris Central Public School
Elementary: Public
8.15 km
Sacred Heart Catholic Elementary School
Elementary: Catholic
2.90 km
North Ward School
Elementary: Public
0.60 km
Cobblestone Elementary School
Elementary: Public
3.28 km
W Ross Macdonald Deaf Blind Secondary School
Secondary: Provincial
9.73 km
W Ross Macdonald Provincial Secondary School
Secondary: Provincial
9.73 km
Tollgate Technological Skills Centre Secondary School
Secondary: Public
9.78 km
Paris District High School
Secondary: Public
0.77 km
St John's College
Secondary: Catholic
10.02 km
Assumption College School School
Secondary: Catholic
12.42 km
-
Lion's Park
96 Laurel St, Paris ON N3L 3K2 1.87km -
Simply Grand Dog Park
8 Green Lane (Willow St.), Paris ON N3L 3E1 2.19km -
SAFEscapes
18 Jones Crt, Ayr ON 8.9km
-
CIBC
88 Grand River St N, Brant ON N3L 2M2 1.79km -
BMO Bank of Montreal
68 Grand River St N, Paris ON N3L 2M2 1.84km -
TD Canada Trust ATM
53 Grand River St N, Paris ON N3L 2M3 1.87km







