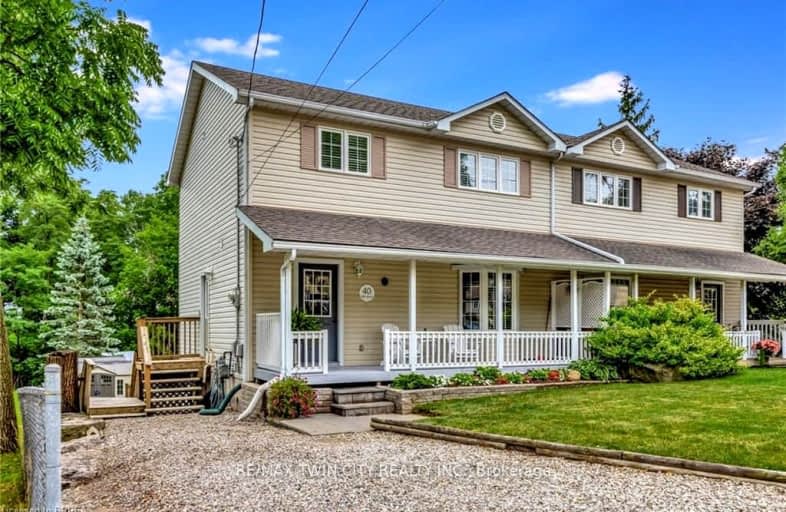Somewhat Walkable
- Some errands can be accomplished on foot.
58
/100
Somewhat Bikeable
- Most errands require a car.
37
/100

W Ross Macdonald Deaf Blind Elementary School
Elementary: Provincial
4.42 km
W Ross Macdonald Provincial School for Elementary
Elementary: Provincial
4.42 km
St. Leo School
Elementary: Catholic
6.81 km
Cedarland Public School
Elementary: Public
6.70 km
St George-German Public School
Elementary: Public
0.44 km
Banbury Heights School
Elementary: Public
6.22 km
W Ross Macdonald Deaf Blind Secondary School
Secondary: Provincial
4.42 km
W Ross Macdonald Provincial Secondary School
Secondary: Provincial
4.42 km
Grand Erie Learning Alternatives
Secondary: Public
10.37 km
Tollgate Technological Skills Centre Secondary School
Secondary: Public
9.11 km
St John's College
Secondary: Catholic
9.77 km
North Park Collegiate and Vocational School
Secondary: Public
8.45 km
-
Bridle Path Park
Ontario 7.32km -
Anne Good Park
Allensgate Dr, Ontario 8.52km -
Simply Grand Dog Park
8 Green Lane (Willow St.), Paris ON N3L 3E1 10.27km
-
TD Bank Financial Group
181 Brant Rd, St. George ON N0E 1N0 3.13km -
Scotiabank
265 King George Rd, Brantford ON N3R 6Y1 7.83km -
CIBC
84 Lynden Rd (Wayne Gretzky Pkwy.), Brantford ON N3R 6B8 7.93km


