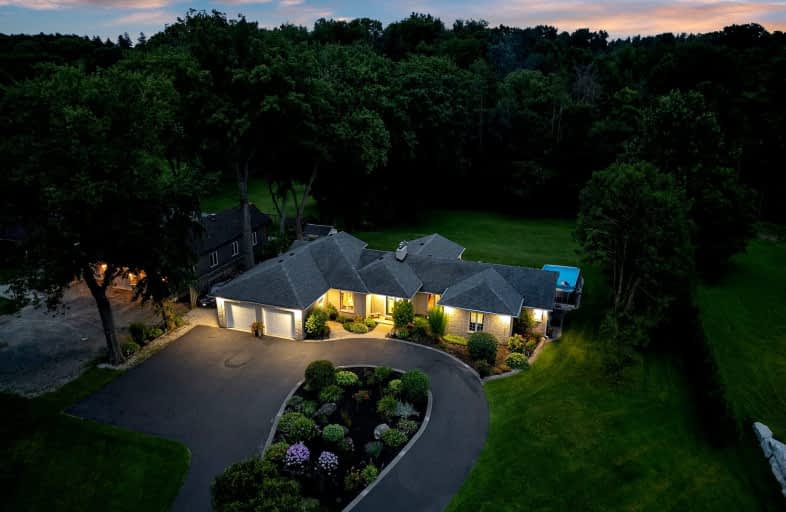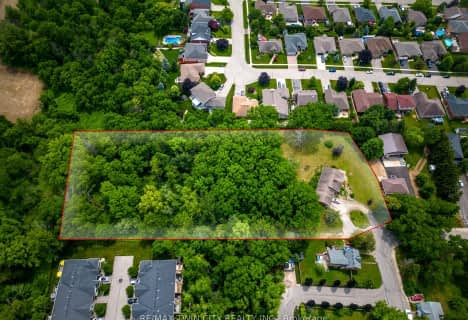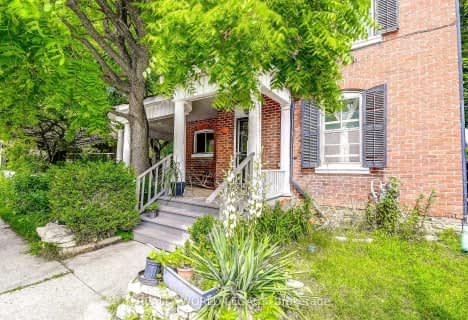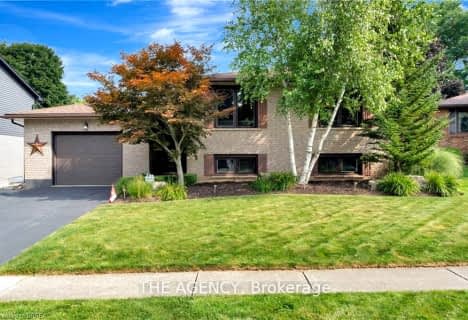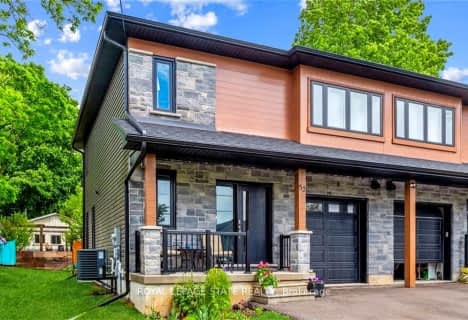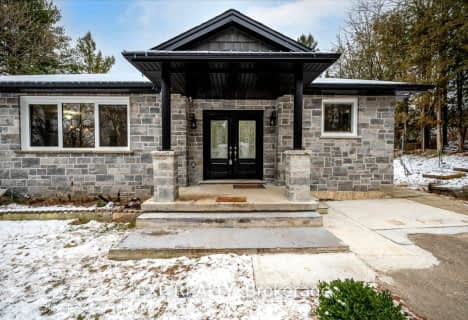Car-Dependent
- Almost all errands require a car.
Somewhat Bikeable
- Almost all errands require a car.

W Ross Macdonald Deaf Blind Elementary School
Elementary: ProvincialW Ross Macdonald Provincial School for Elementary
Elementary: ProvincialGreenbrier Public School
Elementary: PublicSt. Leo School
Elementary: CatholicCedarland Public School
Elementary: PublicSt George-German Public School
Elementary: PublicW Ross Macdonald Deaf Blind Secondary School
Secondary: ProvincialW Ross Macdonald Provincial Secondary School
Secondary: ProvincialGrand Erie Learning Alternatives
Secondary: PublicTollgate Technological Skills Centre Secondary School
Secondary: PublicSt John's College
Secondary: CatholicNorth Park Collegiate and Vocational School
Secondary: Public-
Simply Grand Dog Park
8 Green Lane (Willow St.), Paris ON N3L 3E1 8.02km -
CNR Gore Park
220 Market St (West Street), Brantford ON 8.92km -
Brant Park
119 Jennings Rd (Oakhill Drive), Brantford ON N3T 5L7 8.95km
-
CIBC
178 Brant Rd, St. George ON N0E 1N0 1.63km -
BMO Bank of Montreal
9 Beverly St W, St George ON N0E 1N0 2.54km -
Scotiabank
265 King George Rd, Brantford ON N3R 6Y1 5.52km
