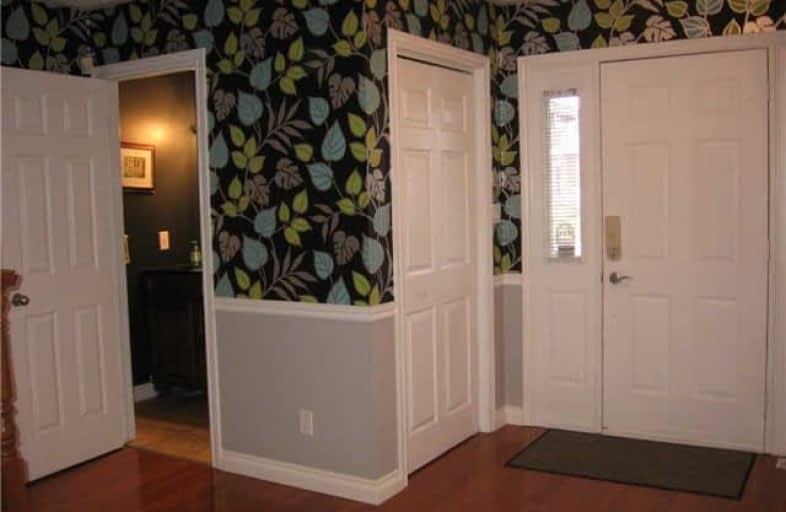
ÉÉC Sainte-Marguerite-Bourgeoys-Brantfrd
Elementary: Catholic
0.86 km
Princess Elizabeth Public School
Elementary: Public
1.58 km
St. Basil Catholic Elementary School
Elementary: Catholic
1.76 km
Agnes Hodge Public School
Elementary: Public
0.72 km
St. Gabriel Catholic (Elementary) School
Elementary: Catholic
1.29 km
Ryerson Heights Elementary School
Elementary: Public
1.55 km
St. Mary Catholic Learning Centre
Secondary: Catholic
2.98 km
Grand Erie Learning Alternatives
Secondary: Public
4.08 km
Pauline Johnson Collegiate and Vocational School
Secondary: Public
3.85 km
St John's College
Secondary: Catholic
4.40 km
Brantford Collegiate Institute and Vocational School
Secondary: Public
2.45 km
Assumption College School School
Secondary: Catholic
1.50 km














