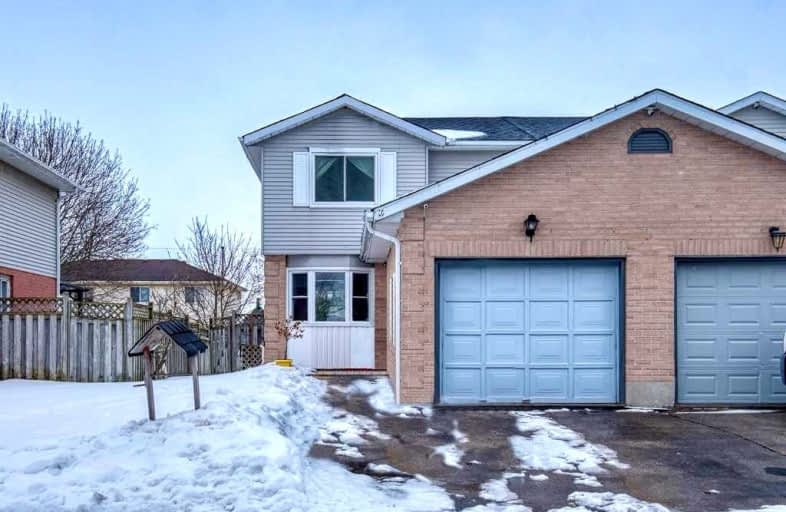Sold on Feb 24, 2022
Note: Property is not currently for sale or for rent.

-
Type: Semi-Detached
-
Style: 2-Storey
-
Size: 1500 sqft
-
Lot Size: 29 x 117 Acres
-
Age: No Data
-
Taxes: $2,325 per year
-
Days on Site: 8 Days
-
Added: Feb 16, 2022 (1 week on market)
-
Updated:
-
Last Checked: 1 month ago
-
MLS®#: X5503134
-
Listed By: Keller williams innovation realty, brokerage
You Will Love This 2 Story Semi Detached Familyhome Located In A Popular Paris Neighbourhood. Close To Schools, Parks And Trails And The Nith River Or A Short Drive To Shopping, Restaurants And The Trails Along The Grand River. The Main Floor Provide Great Living, Dining And Kitchen Space With Beautiful Natural Light. The Sliding Door Leads To The Large, Fenced In Backyard & Deck Offering Ample Green Space & Room For Patio Furniture & Bbq.
Extras
The Second Floor Has Three Good Sized Bedroom And A Full 4Pc Bathroom. The Basement Comes Finished With A 3Pc Bathroom And Rec Room. The Attached Garage And Driveway Provide Ample Parking Space And Room For Storage In The Attached Mudroom.
Property Details
Facts for 44 Kathleen Street, Brant
Status
Days on Market: 8
Last Status: Sold
Sold Date: Feb 24, 2022
Closed Date: May 03, 2022
Expiry Date: Jun 29, 2022
Sold Price: $706,000
Unavailable Date: Feb 24, 2022
Input Date: Feb 16, 2022
Prior LSC: Listing with no contract changes
Property
Status: Sale
Property Type: Semi-Detached
Style: 2-Storey
Size (sq ft): 1500
Area: Brant
Community: Paris
Availability Date: Flexible
Inside
Bedrooms: 3
Bathrooms: 2
Kitchens: 1
Rooms: 12
Den/Family Room: Yes
Air Conditioning: Central Air
Fireplace: No
Washrooms: 2
Building
Basement: Finished
Heat Type: Forced Air
Heat Source: Gas
Exterior: Brick
Water Supply: Municipal
Special Designation: Unknown
Parking
Driveway: Private
Garage Spaces: 1
Garage Type: Attached
Covered Parking Spaces: 1
Total Parking Spaces: 2
Fees
Tax Year: 2021
Tax Legal Description: Pt Lt 32, Con 2, Paris, Pt 6, 2R3957 ; Paris
Taxes: $2,325
Land
Cross Street: Market St To Kathlee
Municipality District: Brant
Fronting On: West
Parcel Number: 320420056
Pool: None
Sewer: Sewers
Lot Depth: 117 Acres
Lot Frontage: 29 Acres
Acres: < .50
Rooms
Room details for 44 Kathleen Street, Brant
| Type | Dimensions | Description |
|---|---|---|
| Mudroom Main | 1.39 x 1.21 | |
| Foyer Main | 2.43 x 4.14 | |
| Dining Main | 2.56 x 2.66 | |
| Kitchen Main | 2.56 x 2.76 | |
| Living Main | 6.09 x 4.34 | |
| Prim Bdrm 2nd | 5.18 x 3.37 | |
| Bathroom 2nd | 3.14 x 1.47 | 4 Pc Bath |
| 2nd Br 2nd | 3.14 x 3.88 | |
| 3rd Br 2nd | 2.94 x 3.96 | |
| Bathroom Bsmt | 1.87 x 1.67 | 3 Pc Bath |
| Laundry Bsmt | 2.99 x 2.00 | |
| Family Bsmt | 5.89 x 4.31 |
| XXXXXXXX | XXX XX, XXXX |
XXXX XXX XXXX |
$XXX,XXX |
| XXX XX, XXXX |
XXXXXX XXX XXXX |
$XXX,XXX |
| XXXXXXXX XXXX | XXX XX, XXXX | $706,000 XXX XXXX |
| XXXXXXXX XXXXXX | XXX XX, XXXX | $449,900 XXX XXXX |

Holy Family School
Elementary: CatholicParis Central Public School
Elementary: PublicSacred Heart Catholic Elementary School
Elementary: CatholicNorth Ward School
Elementary: PublicCedar Creek Public School
Elementary: PublicCobblestone Elementary School
Elementary: PublicW Ross Macdonald Deaf Blind Secondary School
Secondary: ProvincialW Ross Macdonald Provincial Secondary School
Secondary: ProvincialTollgate Technological Skills Centre Secondary School
Secondary: PublicParis District High School
Secondary: PublicSt John's College
Secondary: CatholicAssumption College School School
Secondary: Catholic

