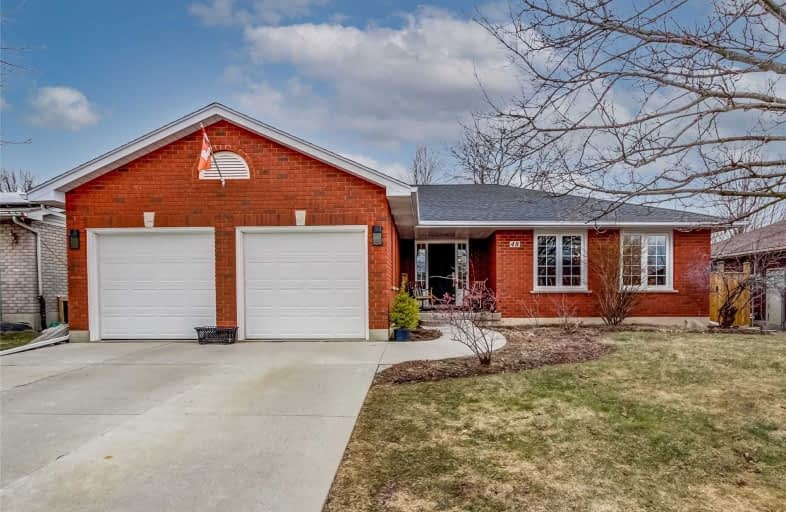
W Ross Macdonald Deaf Blind Elementary School
Elementary: Provincial
3.64 km
W Ross Macdonald Provincial School for Elementary
Elementary: Provincial
3.64 km
St. Leo School
Elementary: Catholic
7.03 km
Cedarland Public School
Elementary: Public
6.97 km
St George-German Public School
Elementary: Public
0.41 km
Banbury Heights School
Elementary: Public
6.72 km
W Ross Macdonald Deaf Blind Secondary School
Secondary: Provincial
3.64 km
W Ross Macdonald Provincial Secondary School
Secondary: Provincial
3.64 km
Grand Erie Learning Alternatives
Secondary: Public
10.74 km
Tollgate Technological Skills Centre Secondary School
Secondary: Public
9.23 km
St John's College
Secondary: Catholic
9.90 km
North Park Collegiate and Vocational School
Secondary: Public
8.74 km





