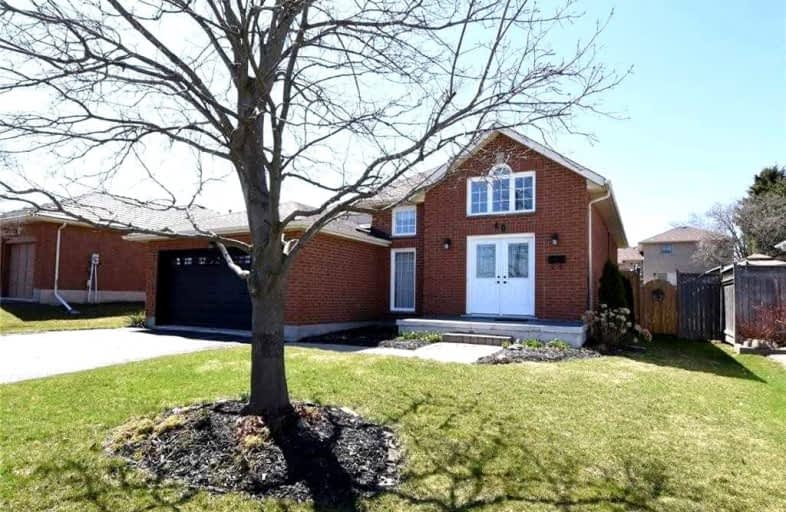Sold on May 02, 2022
Note: Property is not currently for sale or for rent.

-
Type: Detached
-
Style: Bungalow-Raised
-
Size: 1100 sqft
-
Lot Size: 62.34 x 122.57 Feet
-
Age: 31-50 years
-
Taxes: $3,556 per year
-
Days on Site: 20 Days
-
Added: Apr 12, 2022 (2 weeks on market)
-
Updated:
-
Last Checked: 1 month ago
-
MLS®#: X5578380
-
Listed By: Re/max escarpment realty inc., brokerage
Located In St. George, Where The Annual "Apple Fest" Takes Place. King William Park Just Across The Street. 3 Bedrooms Plus Living + Dining Room Combo. The Kitchen Has Sliding Glass Doors That Lead Out To The Rear Deck. Has A Huge Yard & Wide Lot, As Well As A Walk-Out From The Basement To The Garage. Fully Finished Basement, Includes A Bedroom And Full Bath. Excellent Curb Appeal! Double Garage And Driveway. Exterior Renovated (2019-21).
Extras
Garage Door & Concrete Pad ('21); Deck & Back Fence ('19); Side Fence, Gates & Shed ('21). All Owned: Water Softener ('15), Hot Water Tank ('18), A/C ('19), Furn ('20).
Property Details
Facts for 49 King William Street, Brant
Status
Days on Market: 20
Last Status: Sold
Sold Date: May 02, 2022
Closed Date: Jun 17, 2022
Expiry Date: Jul 28, 2022
Sold Price: $876,000
Unavailable Date: May 02, 2022
Input Date: Apr 14, 2022
Property
Status: Sale
Property Type: Detached
Style: Bungalow-Raised
Size (sq ft): 1100
Age: 31-50
Area: Brant
Community: Brantford Twp
Availability Date: Flex
Inside
Bedrooms: 3
Bedrooms Plus: 1
Bathrooms: 2
Kitchens: 1
Rooms: 6
Den/Family Room: No
Air Conditioning: Central Air
Fireplace: No
Washrooms: 2
Building
Basement: Finished
Heat Type: Forced Air
Heat Source: Gas
Exterior: Alum Siding
Exterior: Brick
Water Supply: Municipal
Special Designation: Unknown
Parking
Driveway: Pvt Double
Garage Spaces: 2
Garage Type: Attached
Covered Parking Spaces: 4
Total Parking Spaces: 6
Fees
Tax Year: 2022
Tax Legal Description: Lt69, Pl 1688,S/T Right In A420431;South Dumfries
Taxes: $3,556
Land
Cross Street: Victor Blvd
Municipality District: Brant
Fronting On: North
Parcel Number: 320350221
Pool: None
Sewer: Sewers
Lot Depth: 122.57 Feet
Lot Frontage: 62.34 Feet
Acres: < .50
Additional Media
- Virtual Tour: http://www.venturehomes.ca/trebtour.asp?tourid=63645
Rooms
Room details for 49 King William Street, Brant
| Type | Dimensions | Description |
|---|---|---|
| Living Main | 3.35 x 5.74 | |
| Dining Main | 3.57 x 3.84 | |
| Kitchen Main | 2.87 x 5.69 | Eat-In Kitchen |
| Foyer Main | 4.11 x 2.39 | |
| Prim Bdrm Main | 3.48 x 3.94 | |
| 2nd Br Main | 3.48 x 2.57 | |
| 3rd Br Main | 2.87 x 2.97 | |
| Bathroom Main | - | 4 Pc Bath |
| Rec Lower | 3.86 x 10.70 | |
| 4th Br Lower | 3.33 x 5.18 | |
| Utility Lower | 7.06 x 3.71 | Combined W/Laundry |
| Bathroom Lower | - | 3 Pc Bath |
| XXXXXXXX | XXX XX, XXXX |
XXXX XXX XXXX |
$XXX,XXX |
| XXX XX, XXXX |
XXXXXX XXX XXXX |
$XXX,XXX |
| XXXXXXXX XXXX | XXX XX, XXXX | $876,000 XXX XXXX |
| XXXXXXXX XXXXXX | XXX XX, XXXX | $894,900 XXX XXXX |

W Ross Macdonald Deaf Blind Elementary School
Elementary: ProvincialW Ross Macdonald Provincial School for Elementary
Elementary: ProvincialSt. Leo School
Elementary: CatholicCedarland Public School
Elementary: PublicSt George-German Public School
Elementary: PublicBanbury Heights School
Elementary: PublicW Ross Macdonald Deaf Blind Secondary School
Secondary: ProvincialW Ross Macdonald Provincial Secondary School
Secondary: ProvincialGrand Erie Learning Alternatives
Secondary: PublicTollgate Technological Skills Centre Secondary School
Secondary: PublicSt John's College
Secondary: CatholicNorth Park Collegiate and Vocational School
Secondary: Public

