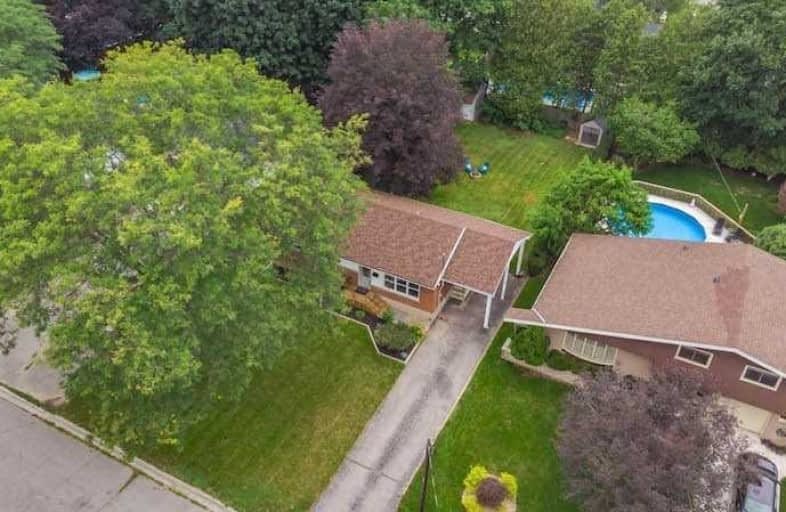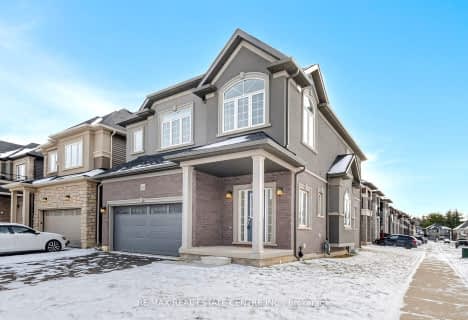
Lansdowne-Costain Public School
Elementary: Public
2.30 km
St. Basil Catholic Elementary School
Elementary: Catholic
2.33 km
St. Gabriel Catholic (Elementary) School
Elementary: Catholic
1.24 km
Dufferin Public School
Elementary: Public
2.13 km
Walter Gretzky Elementary School
Elementary: Public
2.55 km
Ryerson Heights Elementary School
Elementary: Public
1.13 km
St. Mary Catholic Learning Centre
Secondary: Catholic
4.32 km
Tollgate Technological Skills Centre Secondary School
Secondary: Public
3.94 km
St John's College
Secondary: Catholic
3.28 km
North Park Collegiate and Vocational School
Secondary: Public
5.17 km
Brantford Collegiate Institute and Vocational School
Secondary: Public
2.71 km
Assumption College School School
Secondary: Catholic
1.38 km














